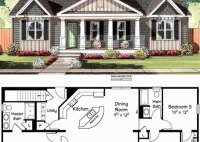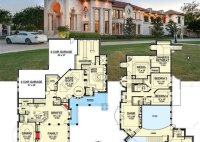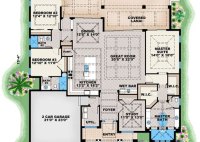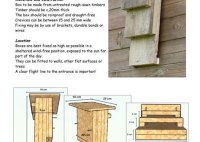Safe And Secure Living: House Plans With Integrated Safe Rooms
House Plans With Safe Rooms refer to architectural designs that incorporate dedicated rooms or spaces within a house that are specifically engineered to provide protection and shelter during emergencies or dangerous situations. These rooms are typically constructed with reinforced walls, impact-resistant windows, and secure doors, creating a fortified and isolated environment that can withstand natural disasters, acts of… Read More »










