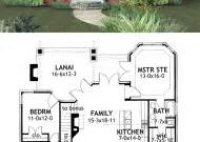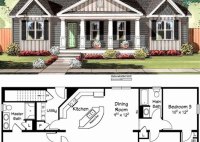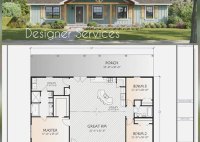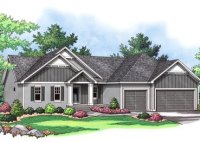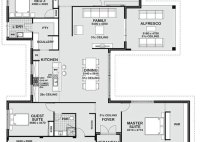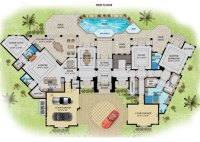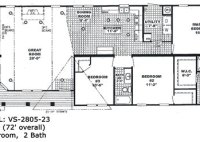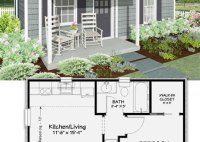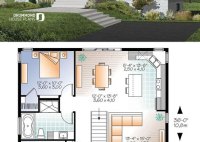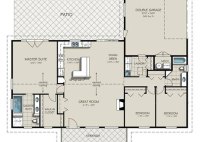Small House Floor Plans: Designing Efficient And Affordable Living Spaces
Small house floor plans serve as blueprints for designing and constructing homes with limited square footage. These plans typically encompass floor spaces ranging from 200 to 1,000 square feet and are characterized by efficient and compact layouts. Their primary purpose is to maximize space utilization and create functional living environments within a constrained footprint. Small house floor plans… Read More »

