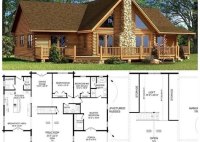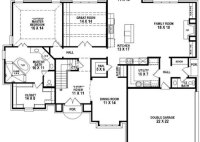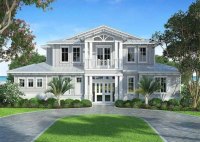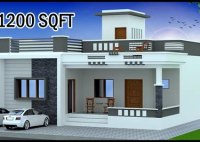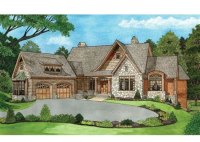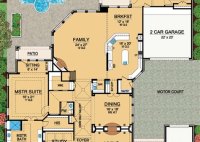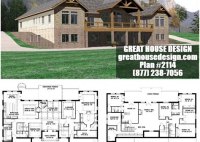Charleston Single House Plans: A Guide To Historic Charm And Modern Functionality
Charleston Single House Plans, a type of architectural design, are prevalent in the picturesque historic city of Charleston, South Carolina. These house plans embody a unique combination of practical functionality and aesthetic charm, catering to the specific needs of the Charleston lifestyle. A distinguishing characteristic of Charleston Single House Plans is their compact and narrow structure, typically spanning… Read More »




