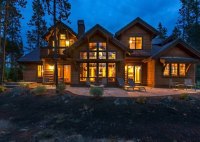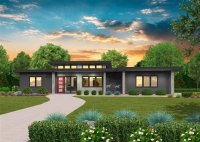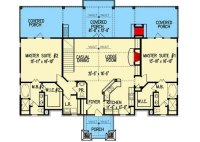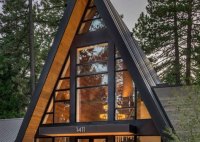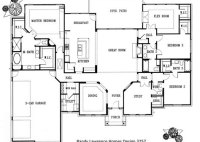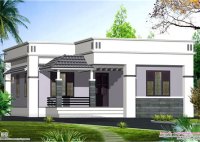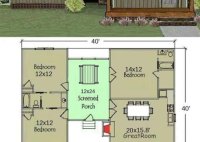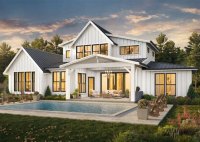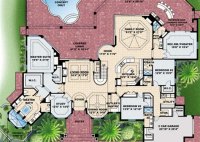2-Story Lake House Plans: Build Your Dream Waterfront Retreat
2 Story Lake House Plans are blueprints or designs that outline the construction of a two-story house specifically intended for a lakeside setting. These plans provide a comprehensive guide for building a home that takes advantage of the waterfront views, incorporates features suitable for lakeside living, and ensures structural integrity in a potentially challenging environment. For example, 2… Read More »

