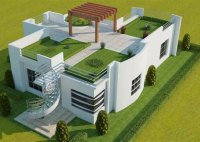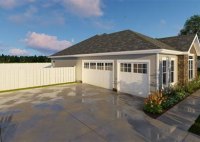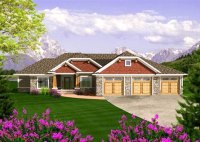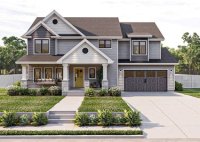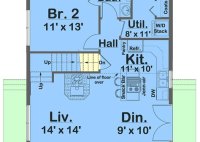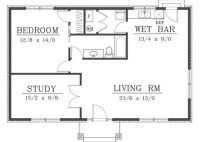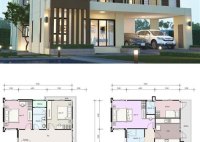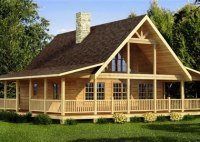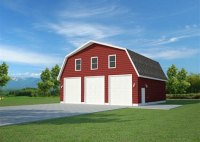3D Printed House Plans: The Future Of Home Design
3D printed house plans refer to a house design or blueprint that is created using three-dimensional (3D) printing technology. Instead of traditional pen-and-paper or computer-aided designs (CAD), 3D printed house plans involve using specialized software to generate a three-dimensional model of the entire house, including its structure, layout, and interior design features. This technology provides a comprehensive and… Read More »

