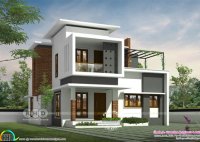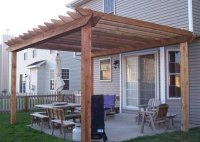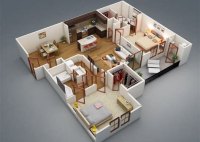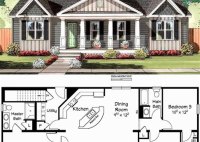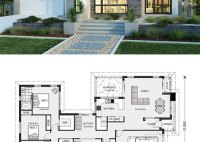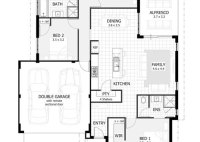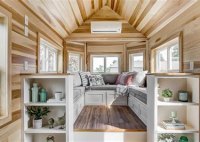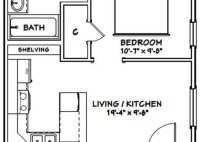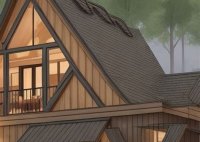1800 Sq Ft House Plan: Design Your Dream Home
An 1800 Sq Ft House Plan refers to a detailed blueprint that outlines the layout and design of a residential structure measuring approximately 1800 square feet. It serves as a comprehensive guide for the construction and organization of spaces within the house, ensuring efficient utilization and optimal living conditions. The 1800 Sq Ft House Plan is commonly used… Read More »

