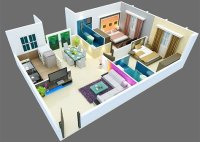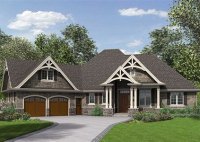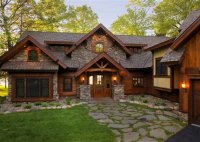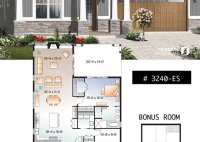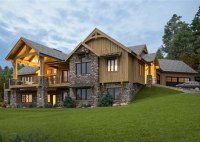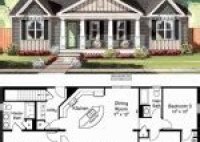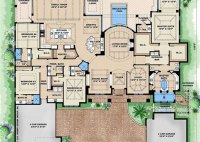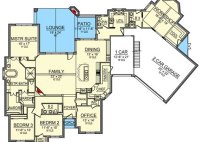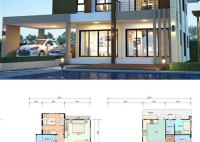1000 Sq. Ft. House Plans: Maximize Space, Enhance Comfort
A house plan in 1000 square feet refers to the detailed blueprint for a residential dwelling with an interior area of approximately 1000 square feet. It serves as a visual guide that outlines the layout, dimensions, and specifications of the home, providing a comprehensive roadmap for its construction and design. Whether you’re a first-time homebuyer looking to optimize… Read More »

