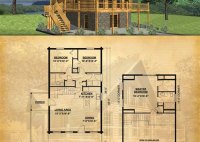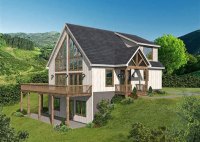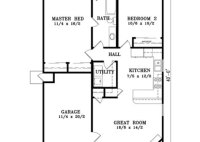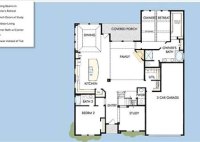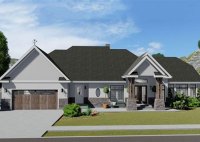Discover Perfect Log House Floor Plans For Your Dream Home
A log house floor plan, simply put, is a blueprint for the layout of a house constructed using logs. It depicts the arrangement of rooms, hallways, and other spaces within the structure, providing a visual representation of how the house will be built. Floor plans are particularly important for log houses, as they help determine the placement of… Read More »

