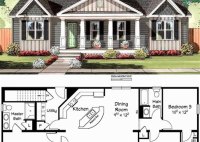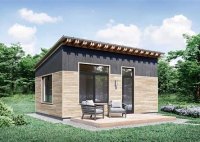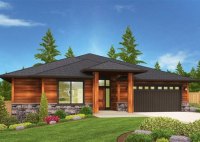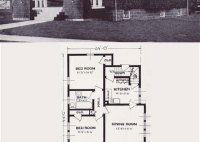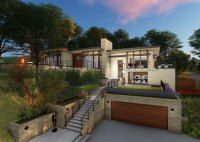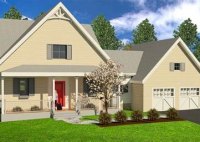Discover Affordable Dream Homes: House Plans Under 200k To Build
House plans under 200k to build are pre-designed blueprints that outline the construction of a home with a total cost of less than $200,000. These plans provide detailed specifications, including floor plans, elevations, and material lists, to guide the construction process. They are commonly used by individuals and families seeking to build a cost-effective and well-designed home that… Read More »


