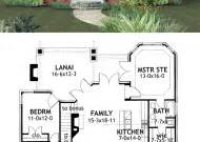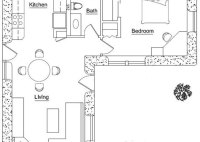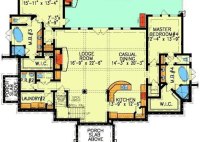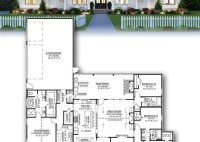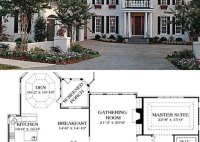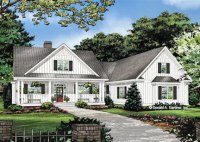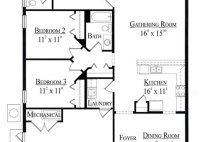Build Your Dream Home: Comprehensive House Plans And Designs
Building plans for my house are detailed documents that outline the design, structure, and construction of a residential building. They provide a comprehensive guide for contractors and homeowners alike, ensuring that the project is completed safely, efficiently, and in accordance with building codes and regulations. Creating building plans involves a collaborative process between architects, engineers, and homeowners. The… Read More »

