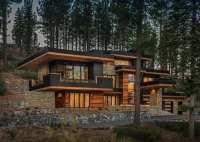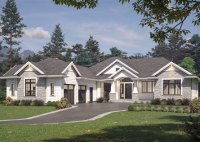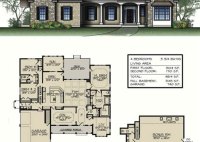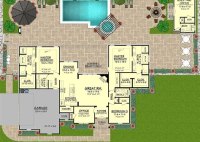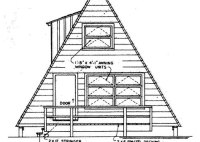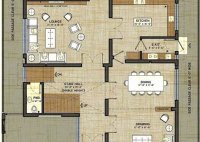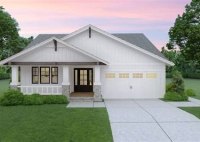Single Story House Plans With Breezeway To Guest House: Expand Your Living Space
A single story house plan with a breezeway to a guest house is a type of home design that features a single-level home with a separate guest house or accessory dwelling unit (ADU) connected by a covered walkway or breezeway. The breezeway serves as a charming transition space between the main house and the guest house, providing shelter… Read More »


