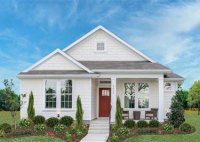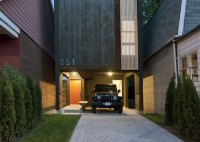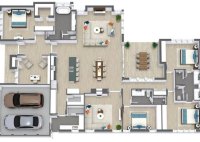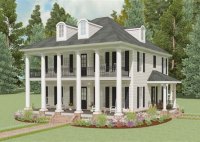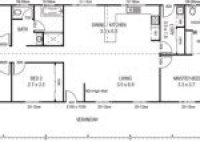Design Your Dream Home With Our Comprehensive 20×40 House Plan
A 20×40 house plan is a set of architectural drawings and specifications that outlines the design and construction of a single-family home with a rectangular footprint measuring 20 feet wide and 40 feet long. These plans typically include detailed floor plans, elevations, sections, and construction details, and they serve as a guide for contractors and builders to construct… Read More »

