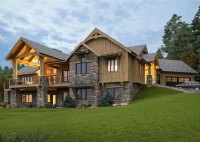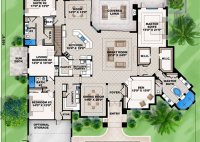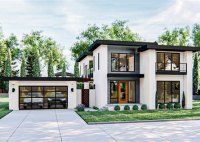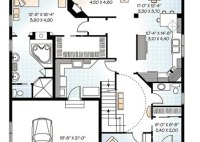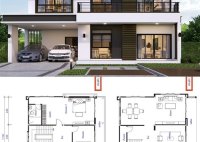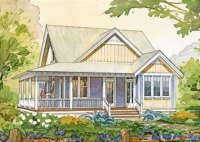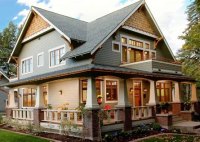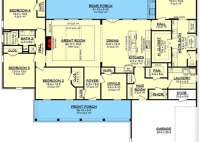Mountain Home House Plans: Your Guide To Building Your Dream Mountain Getaway
Mountain home house plans are blueprints specifically designed for constructing homes in mountainous regions. These plans often incorporate features that cater to the unique challenges and opportunities presented by mountain environments. When designing mountain home house plans, architects must consider factors such as steep slopes, limited accessibility, and varying weather conditions. They often include innovative solutions, such as… Read More »

