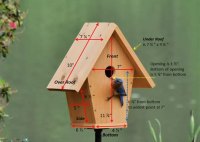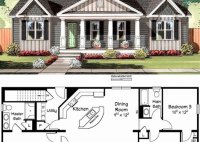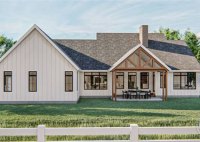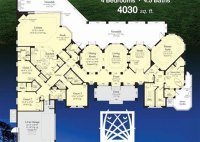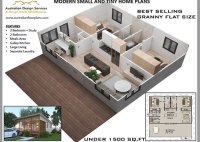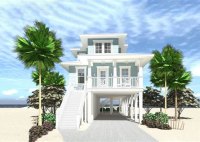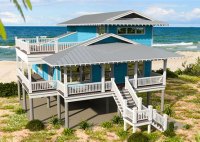Build Your Own Birdhouse: Step-by-Step Plans And Expert Tips
Bird house plans provide detailed instructions and specifications for constructing shelters for wild birds. These plans offer a structured blueprint that guides the construction process and ensures proper design and functionality for bird habitation. For instance, bird house plans often include specifications for the appropriate house size, shape, ventilation, and entry hole size to accommodate different bird species.… Read More »

