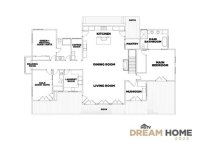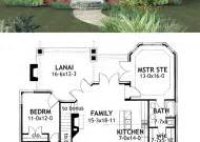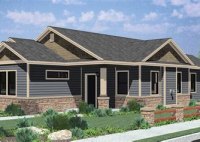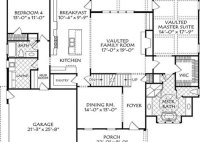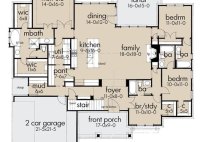Visualize Your Dream Home: Floor House Plan Guide
A floor house plan is a detailed drawing that illustrates the layout of a building’s floors. It shows the placement of walls, doors, windows, stairs, and other architectural features. Floor house plans are essential for planning the construction of a building and for understanding its spatial relationships. One of the main purposes of a floor house plan is… Read More »

