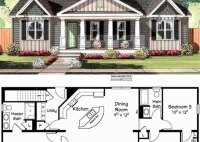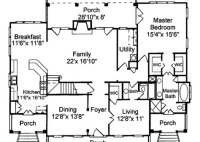Discover Your Dream Home: Explore Floor Plans Of Houses
A floor plan of a house is a scaled drawing that shows the layout of the rooms and other features on a particular level of a building. Floor plans are used by architects, builders, and homeowners to plan and design the interior of a house. Floor plans can be used for a variety of purposes, including: Planning the… Read More »










