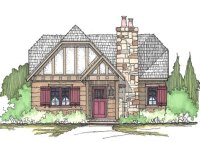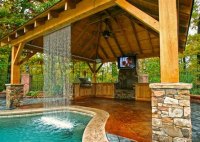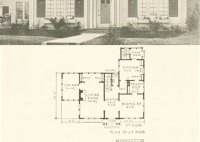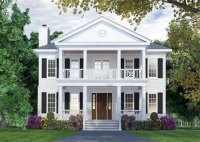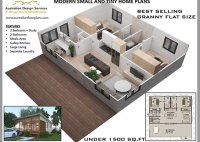Small House Plans With Lofts: Maximize Space And Style
A small house plan loft is a type of home design that features a raised upper floor, typically accessed by a ladder or staircase. This loft area can serve various purposes such as a sleeping area, a home office, or a storage space. Small house plans with lofts are popular among homeowners looking to maximize space and create… Read More »



