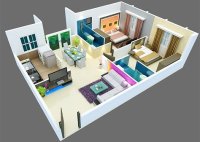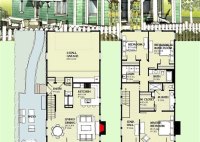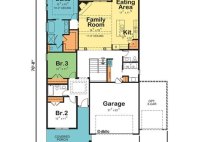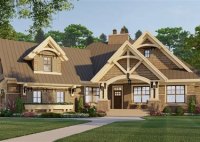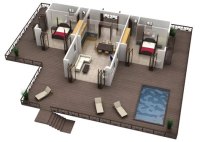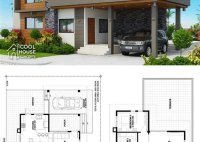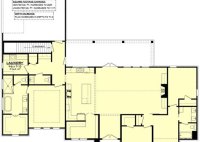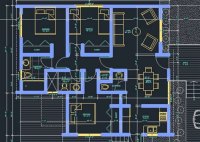Discover Basic House Plans: Design Your Dream Home With Ease
In the realm of architecture, basic house plans serve as foundational blueprints that outline the skeletal structure and layout of a residential building. These plans provide a comprehensive overview of the house’s dimensions, room arrangements, and functional spaces. For instance, a simple house plan might include details on the placement of the kitchen, living room, bedrooms, and bathrooms,… Read More »


