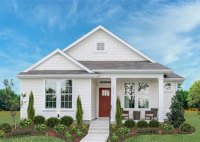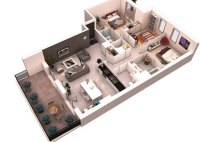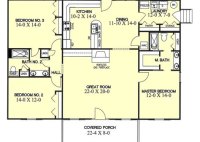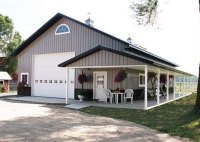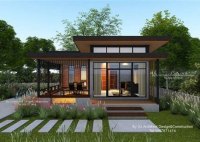Design Your Dream Family Home With Our Comprehensive House Plans
A family house plan refers to a set of architectural drawings and specifications that outline the design and layout of a residential dwelling intended to accommodate a family’s needs. These plans provide a comprehensive framework for the construction of a family home, ensuring that it meets functional requirements, aesthetic preferences, and building codes. To illustrate, when designing a… Read More »

