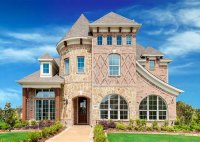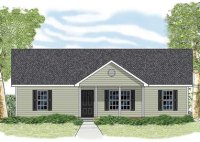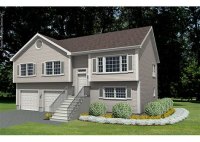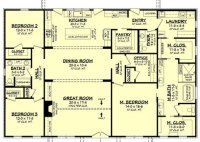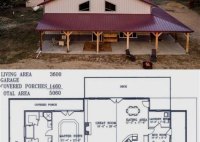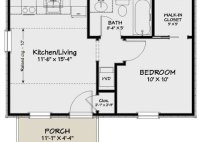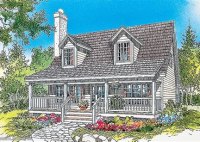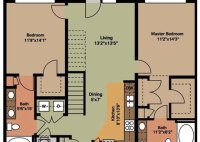Create Comfortable & Accessible Mother-In-Law Suite House Plans
Mother In Law Suite House Plans refer to architectural designs and blueprints specifically tailored to incorporate an independent living space within a larger primary residence. These suites are designed to provide comfortable and accessible accommodations for an elderly parent or family member who may require additional support or assistance while maintaining their independence. The concept of Mother In… Read More »


