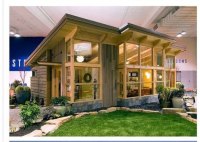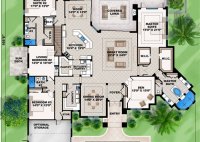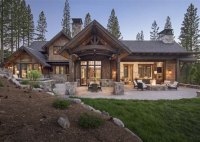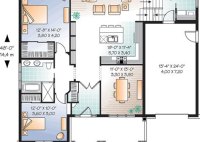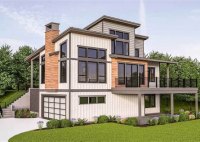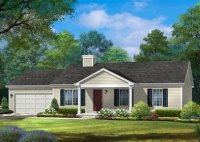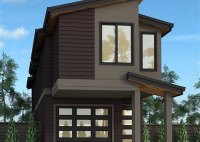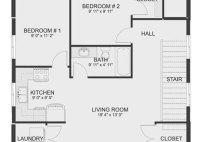Off-Grid House Plans: Live Sustainably And Independently
In an era marked by technological advancements and the reliance on external services, the concept of self-sufficiency has gained increasing prominence. Off the grid house plans embody this aspiration, offering a blueprint for creating autonomous dwellings that are disconnected from traditional utility infrastructure. These plans enable homeowners to live off the land and rely on renewable energy sources,… Read More »

