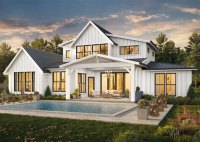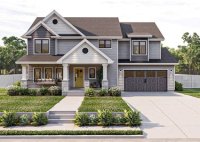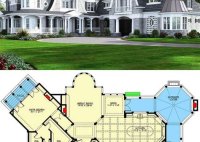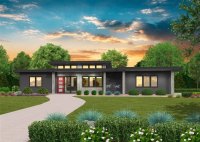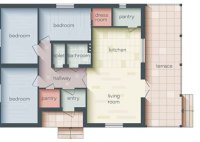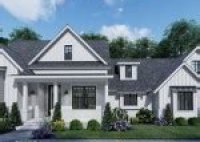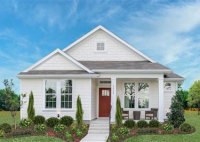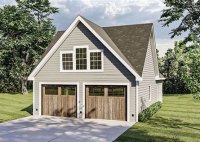Modern Farmhouse House Plans: A Timeless Blend Of Classic Charm And Modern Convenience
House plans for modern farmhouse are a unique blend of traditional farmhouse aesthetics and contemporary design elements. These plans offer the charm and warmth of a classic farmhouse with the added benefits of modern amenities and energy efficiency. Modern farmhouse house plans typically feature open floor plans, high ceilings, and large windows that let in natural light. They… Read More »

