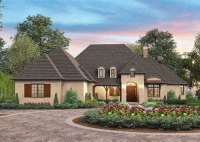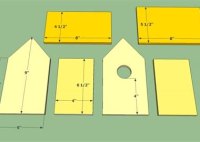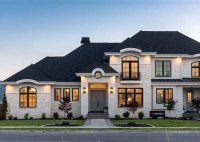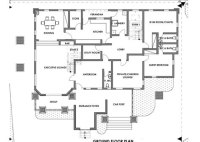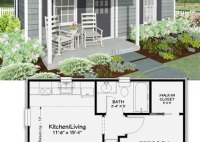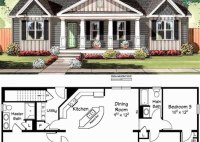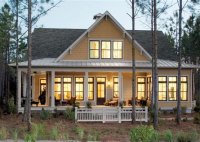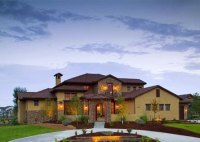French Country One Story House Plans: Rustic Charm And Modern Elegance
French Country One Story House Plans are architectural designs that embody the rustic charm and elegant simplicity of the French countryside. They offer a unique blend of traditional and modern elements, creating a harmonious living space that exudes a sense of warmth and comfort. These plans typically feature sprawling one-story layouts, with open-concept living areas, spacious bedrooms, and… Read More »

