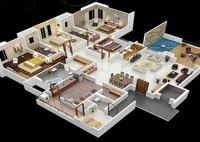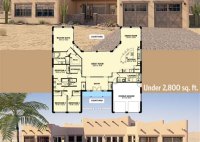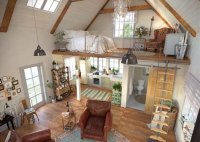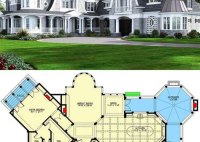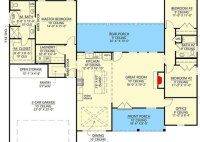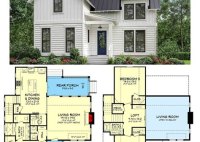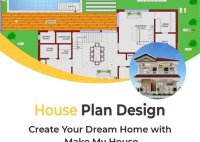Visualize Your Dream Home: Explore 3D House Plans Today!
A 3D house plan is a detailed visual representation of a home, created using 3D modeling software. It provides a comprehensive view of the home’s layout, space utilization, and architectural features. For instance, it accurately displays room dimensions, ceiling heights, and the positioning of windows, doors, and other structural elements. 3D house plans offer significant advantages in the… Read More »

