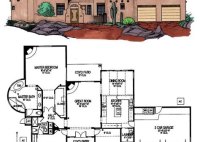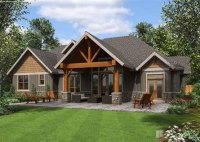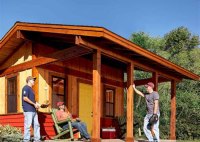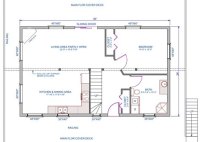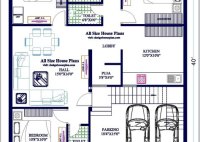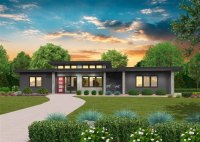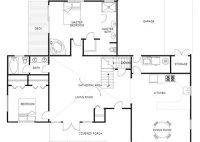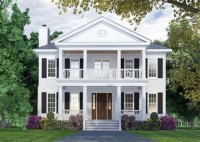Discover Enchanting Santa Fe Style House Plans: A Blend Of Culture, Comfort, And Connection
Santa Fe style house plans exude the captivating charm of the American Southwest, embodying a harmonious fusion of Spanish colonial, Native American, and Mexican architectural influences. These homes are known for their distinctive features, including earthy colors, natural materials, open floor plans, and inviting outdoor living spaces. In the heart of the vibrant city of Santa Fe, New… Read More »

