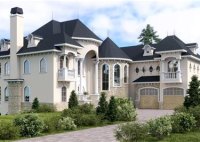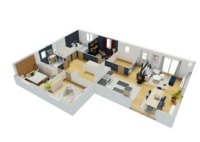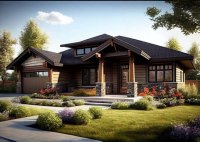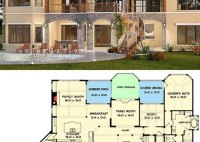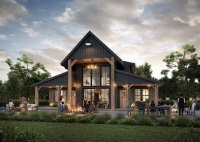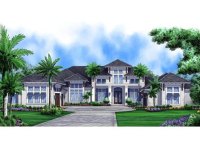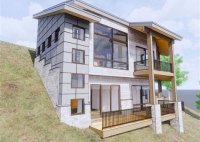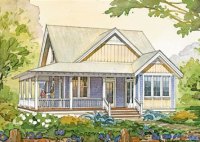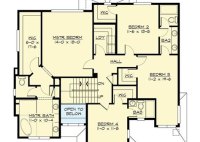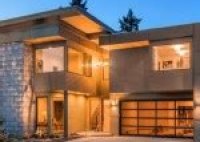Discover Stunning 3 Story House Plans For Spacious And Luxurious Living
3 Story House Plans refer to architectural designs that encompass three levels of living space, stacked vertically. These plans provide ample accommodation, offering significant advantages in space optimization and design flexibility. An excellent example is the Victorian-style home, where three stories allow for grand entryways, multiple bedrooms, and dedicated entertainment or recreational areas. The versatility of 3 Story… Read More »

