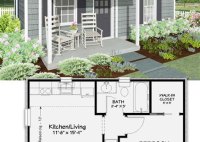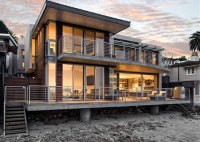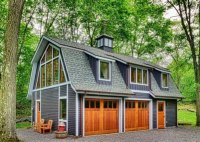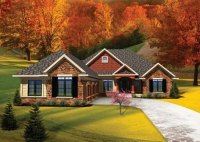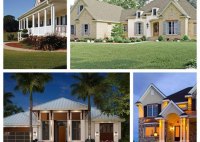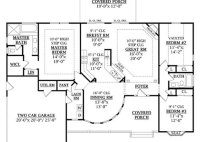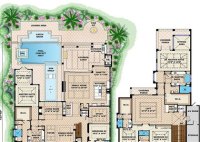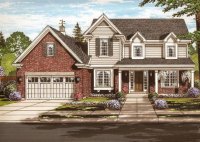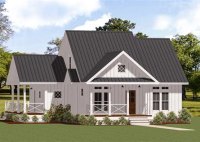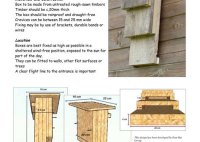Tiny House Plans: Design Your Dream Home On A Smaller Scale
A Tiny House Plan is a set of detailed drawings and specifications used to construct a small, self-contained dwelling. These plans typically include floor plans, elevations, and sections that outline the layout, dimensions, and construction materials for the tiny house. Tiny house plans have become increasingly popular in recent years as a more affordable and sustainable approach to… Read More »

