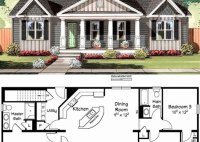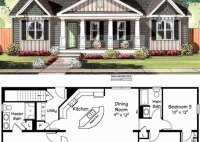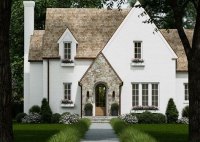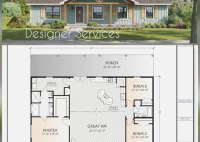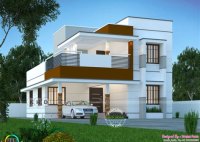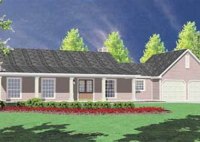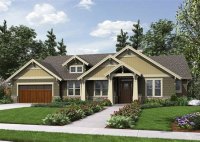Find Your Dream Home: Explore Our Extensive Collection Of Builders House Plans
Builders house plans are detailed blueprints that provide a roadmap for constructing a new house. They serve as a vital guide for architects, engineers, and contractors, outlining every aspect of the building process, from the foundation to the roof. These plans typically include specifications for the home’s size, layout, materials, and finishes. They also encompass electrical, plumbing, and… Read More »

