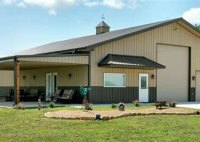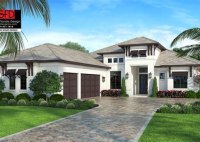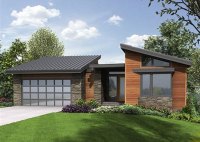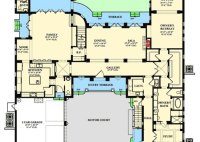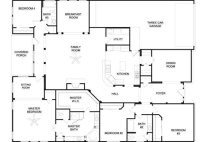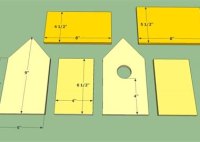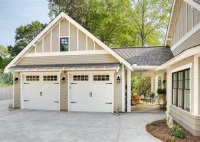Metal Home House Plans: Durable, Versatile, And Energy-Efficient
Metal Home House Plans refer to architectural designs that provide a comprehensive blueprint for constructing residences utilizing metal as the primary building material. These plans guide the construction process, ensuring efficient and precise execution. One notable example is the “Metal Haven” house plan, which showcases a modern, open-concept design with a metal exterior that combines strength and aesthetic… Read More »

