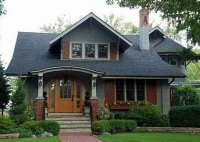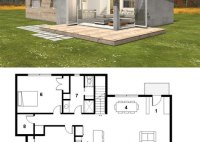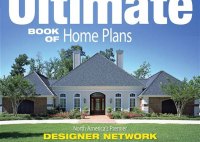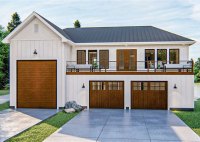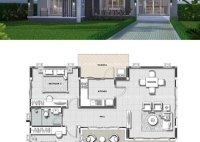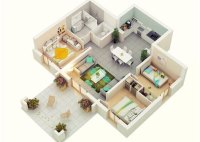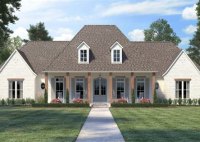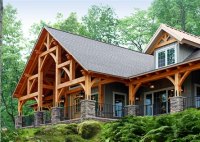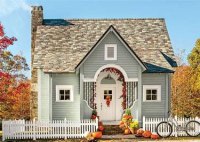Build Your Dream Home: Explore Craftsman Style Bungalow House Plans
Craftsman Style Bungalow House Plans are a specific type of architectural blueprint designed to guide the construction of a Craftsman-style bungalow, a popular home style that originated in the early 20th century. These plans provide detailed instructions and specifications for building a Craftsman bungalow, including dimensions, materials, and design elements. Craftsman Style Bungalow House Plans are typically characterized… Read More »

