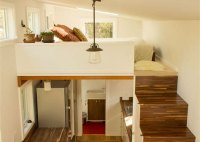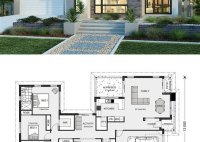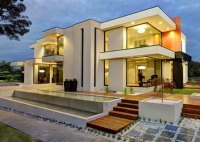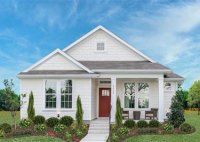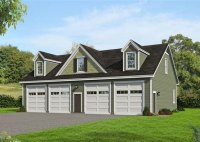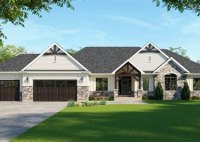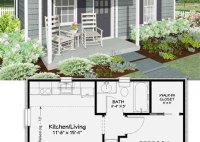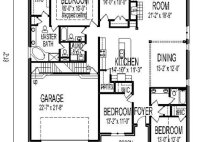Cottage Bungalow House Plans: Your Guide To Cozy And Charming Homes
Cottage bungalow house plans provide a charming and functional solution for those seeking to build a cozy and inviting home. A cottage bungalow is a small, single-story house with a low-pitched roof and an emphasis on natural materials such as wood and stone. The design is often inspired by traditional cottages and bungalows found in rural areas, with… Read More »



