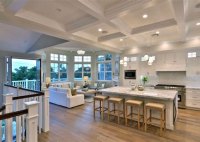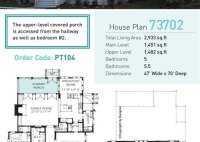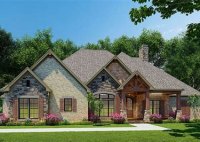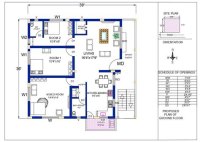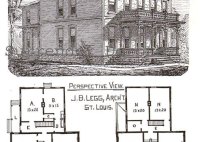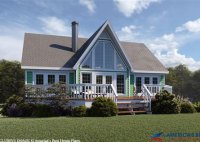Open Concept House Plans: Maximize Space, Light, And Style
An open concept plan for a house refers to a layout where the main living areas, such as the kitchen, living room, and dining room, are combined into one large open space. This design approach aims to create a more spacious and airy feel while promoting a sense of flow and connection between different functional areas. Open concept… Read More »

