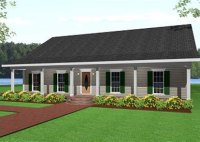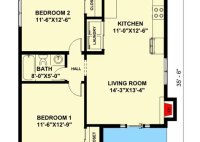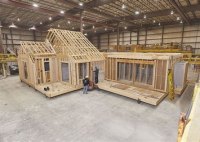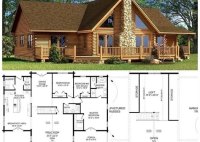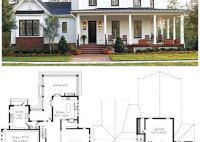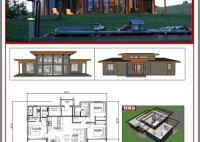Versatile Ranch House Plans: Design Your Perfect 1500 Sq Ft Home
House plans of 1500 square feet are remarkably versatile, offering various configurations to suit specific tastes and practicalities. Whether you’re embarking on building your dream home or seeking a comprehensive plan to renovate, these plans provide an array of possibilities. Think of a 1500 sq ft house as a blank canvas to create your ideal living space, custom-tailored… Read More »

