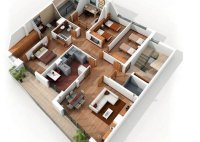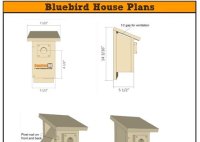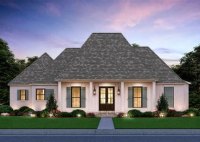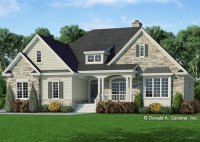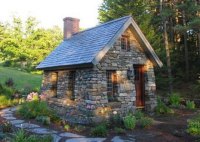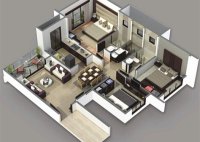4 Room House Plans: Design Ideas & Tips For A Functional Home
A “4 Room House Plan” is a blueprint for the construction of a house that typically includes four separate rooms. These rooms are usually designed to serve specific functions, such as bedrooms, bathrooms, a kitchen, and a living room. The specific layout and dimensions of each room may vary depending on the individual design of the house and… Read More »

