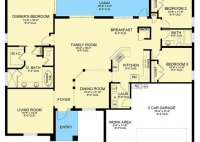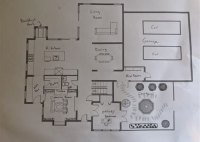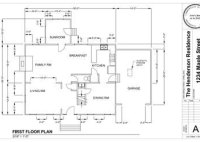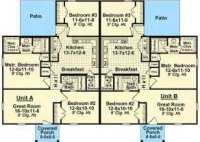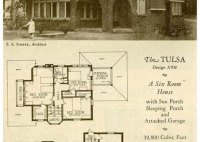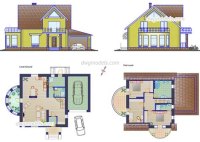Rancher House Plans: Discover 3-Bedroom Designs For Spacious Living
3 Bedroom Rancher House Plans provide a comprehensive blueprint for the design and construction of single-story homes featuring three bedrooms. These plans serve as a roadmap for contractors and homeowners alike, outlining the dimensions, materials, and layout of the structure. Rancher-style houses are characterized by their low-profile design, extended rooflines, and open floor plans, making them a popular… Read More »

