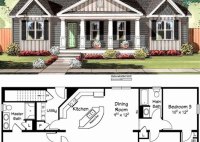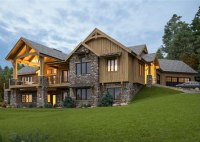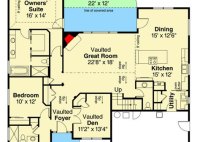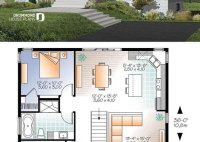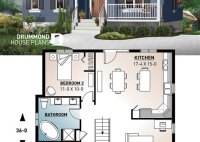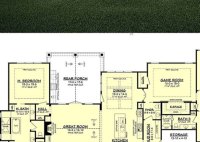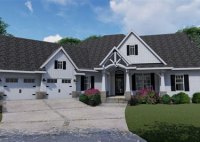Modern House Plans: Design Your Dream Home Today
A modern house plan is a set of technical documents that outlines the design and construction of a contemporary house. These plans typically include floor plans, elevations, sections, and details, which provide the necessary information for builders and contractors to construct the house. Modern house plans have grown in popularity in recent years, as more and more homeowners… Read More »

