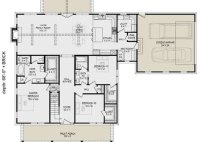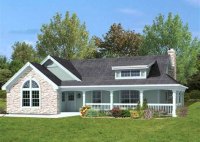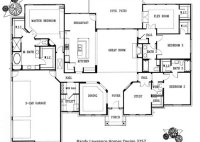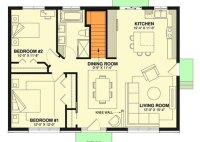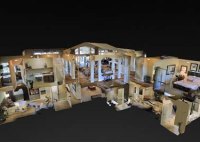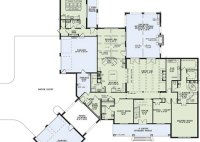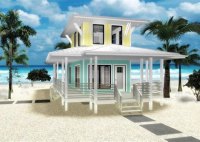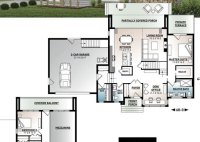Discover Dreamy 2200 Sq Ft House Plans For Your Perfect Home
2200 Square Foot House Plans are blueprints that provide a detailed layout and design for constructing a house with an area of approximately 2200 square feet. These plans include specifications for the size, shape, and placement of each room, as well as the location of doors, windows, and other architectural features. An example of a real-world application is… Read More »

