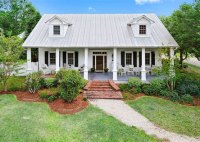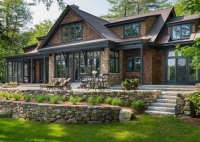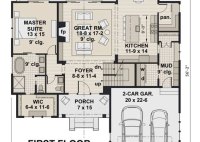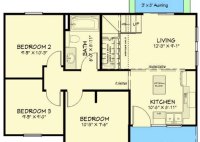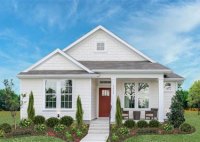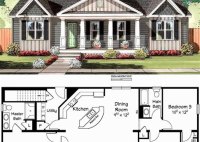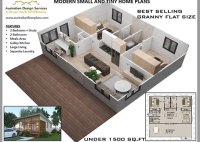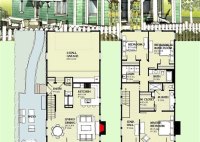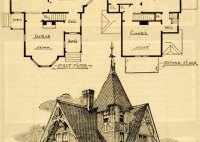Acadian House Plans: Traditional And Contemporary Style Home Designs
Acadian House Plans: A Guide to Traditional and Contemporary Style Acadian house plans are a unique architectural style that combines traditional French and American elements. These homes are typically characterized by their steeply pitched roofs, dormer windows, and wide porches. Acadian houses are often built with wood or brick, and feature a variety of exterior finishes, including clapboard,… Read More »

