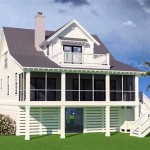Build Your Dream Home With House Plans Featuring 3 Car Garages
The dream of owning a home is often intertwined with the desire for ample space, both inside and out. For car enthusiasts, families with multiple vehicles, or those seeking a spacious workshop or storage area, a three-car garage is a highly sought-after feature. With the right house plan, this dream can become a reality, offering a blend of functionality and aesthetic appeal.
When embarking on the journey of building a custom home, choosing the right house plan is crucial. It sets the foundation for the entire project, influencing the layout, style, and overall functionality of the dwelling. This article will delve into the key considerations for finding house plans featuring three-car garages, helping you navigate the process and make informed decisions for your dream home.
Advantages of a Three-Car Garage
Beyond the obvious benefit of accommodating three vehicles, a three-car garage offers a multitude of advantages that can enhance the lifestyle of homeowners:
- Enhanced Storage Space: A larger garage provides ample room for storing tools, equipment, bicycles, seasonal items, and more, keeping your living spaces clutter-free.
- Workshop Potential: The additional space offers the opportunity to establish a dedicated workshop, hobby room, or home office, providing a dedicated area for pursuing passions and hobbies.
- Increased Home Value: A three-car garage can significantly increase the value of a property, making it a desirable feature for potential buyers.
- Improved Convenience: Having space for multiple vehicles eliminates the need for street parking, ensuring convenient access and protection from the elements.
Key Considerations When Choosing House Plans With Three-Car Garages
Selecting the right house plan with a three-car garage requires careful consideration of several factors:
1. Garage Placement and Accessibility:
The placement of the garage is a critical decision. Consider its proximity to the house, the driveway, and the street. A conveniently located garage should be easily accessible, providing a smooth flow of traffic and minimizing the need to maneuver vehicles around obstacles. Some plans feature front-facing garages, while others may offer side-entry or rear-entry options.
2. Garage Layout and Features:
The layout of the garage is as important as its placement. Some plans offer a straightforward, rectangular layout, while others may incorporate additional features like an internal workshop area, storage space for tools and materials, or even a dedicated space for a workbench. Consider your needs and priorities when evaluating different garage layout options. Choose plans that offer the functionality and organization you desire.
3. Garage Door Configuration:
The garage door configuration is another important detail. Some plans may feature a single large door, while others may have multiple doors. Consider the width of the door and the need for a separate pedestrian door for accessing the garage without opening the main vehicle door. There are various garage door materials and styles to choose from, including traditional, carriage-style, and modern designs.
4. Integration with the Overall House Design:
The garage should complement the overall architectural style of the house. Consider the exterior finishes, roofline, and windows to ensure a cohesive design. Ideally, the garage should blend seamlessly with the house, adding to the overall curb appeal and aesthetic appeal.
Finding House Plans With Three-Car Garages
Once you've considered these crucial aspects, you can begin your search for house plans featuring three-car garages. Several resources are available to help you:
- Online House Plan Websites: Numerous websites specialize in providing a wide range of house plans, including those with three-car garages. These websites often offer filters and search options to narrow down your choices based on style, size, and specific features.
- Architectural Firms: Consult with architects and architectural firms that specialize in residential design. They can help you create custom house plans tailored to your individual preferences and needs, including a three-car garage that seamlessly integrates with your vision.
- Home Builder Showrooms: Visit home builder showrooms to explore various house plan options and get a sense of the design and construction techniques. They can provide insights into different garage configurations and how they impact the overall home design.
Remember to carefully analyze the plans, consider your budget, and consult with a contractor to ensure that the chosen plan is feasible for your site and meets your requirements. Building a home with a three-car garage can be a challenging but rewarding endeavor. With careful planning and a focused approach, you can create a home that meets your needs and reflects your vision for the future.

3 Car Garage House Plans 2 Story

8 Fabulous Family Home Plans Blog Dreamhomesource Com

Build Your Dream Home With These 13 Hot New House Plans Blog Dreamhomesource Com

New Garage Plans And Apartment Blog Eplans Com

5 Tips To Build Your Dream Home And Stay On Budget Dfd House Plans Blog

Build Your Dream Home With These 13 Hot New House Plans Blog Dreamhomesource Com

2000 Sq Ft House Plans With 3 Car Garages

3 Car Garage Exterior Design Recommendations Brick Batten

Tierney Ranch House Plans Luxury Floor

Ranch House Floor Plans Designs With 3 Car Garage Houseplans Com
Related Posts








