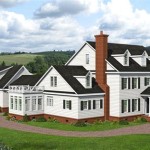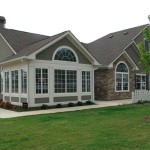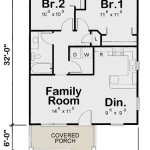A Dog Trot House Plan is a type of house plan that features two separate buildings connected by an open breezeway. In warm climates, this plan allows for cross-ventilation while keeping the main living quarters protected from insects and other pests. One common example is the dogtrot house, which is a traditional Southern American house plan that features a breezeway connecting the main house to a kitchen or other outbuildings.
This specific house plan comprises two distinct buildings that are linked by an open breezeway. The main house, which usually contains the bedrooms and living room, is situated on one side of the breezeway. The other building, often used as a kitchen or storage area, is located on the opposite side. The breezeway offers a shaded outdoor space ideal for relaxing or entertaining. It promotes airflow through the house, keeping it cool and comfortable during hot weather.
Dog Trot House Plans offer several advantages:
Dog Trot House Plans offer several advantages:
- Passive cooling: Breezeway promotes airflow, reducing cooling costs.
- Natural ventilation: Open breezeway allows for cross-ventilation.
- Functional separation: Kitchen and living areas are separate, reducing cooking odors.
- Adaptable design: Breezeway can be used for multiple purposes, such as dining or entertaining.
- Historic charm: Traditional Southern architectural style with a timeless appeal.
- Energy efficiency: Passive cooling reduces reliance on air conditioning.
- Pest control: Breezeway acts as a barrier, keeping insects and pests out.
- Privacy: Separate buildings provide privacy for different activities.
These plans are well-suited for warm climates and can be customized to meet specific needs and preferences.
Passive cooling: Breezeway promotes airflow, reducing cooling costs.
Dog Trot House Plans utilize passive cooling techniques to reduce energy consumption and maintain a comfortable indoor temperature. The key feature is the breezeway, which acts as a natural ventilation system. When the wind blows through the breezeway, it creates a cross breeze that draws cool air into the house and pushes warm air out. This constant airflow helps regulate the temperature, reducing the need for air conditioning.
The effectiveness of passive cooling depends on several factors, including the orientation of the house, the size and shape of the breezeway, and the surrounding landscape. Houses that are oriented perpendicular to the prevailing wind direction will experience the most effective cross-ventilation. Larger breezeways allow for more airflow, while trees and other vegetation can help to channel the wind into the breezeway.
In addition to reducing cooling costs, passive cooling can also improve indoor air quality. By bringing in fresh air from the outside, the breezeway helps to dilute indoor pollutants, such as dust, pollen, and pet dander. This can create a healthier and more comfortable living environment.
Overall, the breezeway in a Dog Trot House Plan is a key feature that contributes to the home’s energy efficiency and indoor comfort. By promoting airflow and facilitating passive cooling, it reduces the need for mechanical cooling systems and creates a more sustainable and healthy living environment.
Natural ventilation: Open breezeway allows for cross-ventilation.
Dog Trot House Plans incorporate an open breezeway as a central design feature to facilitate natural ventilation. Cross-ventilation is the movement of air through a space, typically from one side to another, which helps to remove stale air and introduce fresh air.
In a Dog Trot House Plan, the breezeway acts as a passageway for air to flow between the two separate buildings. When the wind blows, it enters the breezeway from one side and exits through the other side, creating a cross breeze that ventilates both buildings. This airflow helps to regulate the temperature inside the house, keeping it cool and comfortable during hot weather.
The effectiveness of cross-ventilation depends on several factors, including the orientation of the house, the size and shape of the breezeway, and the surrounding landscape. Houses that are oriented perpendicular to the prevailing wind direction will experience the most effective cross-ventilation. Larger breezeways allow for more airflow, while trees and other vegetation can help to channel the wind into the breezeway.
In addition to providing natural ventilation, the breezeway also creates a shaded outdoor space that can be used for relaxation or entertaining. It can serve as a transition zone between the indoors and outdoors, offering a comfortable and inviting space to enjoy the fresh air.
Functional separation: Kitchen and living areas are separate, reducing cooking odors.
Dog Trot House Plans incorporate functional separation by having the kitchen and living areas in separate buildings. This separation provides several advantages, including reducing cooking odors in the living area.
- Reduced cooking odors:
Cooking odors can be strong and linger in the air, especially in small or enclosed spaces. By separating the kitchen from the living area, cooking odors are contained to the kitchen building, preventing them from permeating the living space. This is particularly beneficial for open-concept homes, where cooking odors can easily spread throughout the entire house.
- Improved air quality:
In addition to reducing cooking odors, separating the kitchen from the living area can also improve overall air quality in the house. Cooking activities can release pollutants, such as smoke, grease, and steam, into the air. By isolating the kitchen, these pollutants are less likely to spread to the living area, creating a healthier and more comfortable environment.
- Increased privacy:
Separating the kitchen from the living area can provide increased privacy for the cook. Cooking can be a messy and noisy activity, and having a separate kitchen allows the cook to work without disturbing others in the living area. This is especially beneficial for families with young children or for those who like to entertain guests.
- Flexibility and adaptability:
The functional separation of the kitchen and living areas in Dog Trot House Plans provides flexibility and adaptability. The kitchen building can be designed to meet specific needs and preferences, such as having a larger cooking space or a dedicated pantry. Additionally, the breezeway between the two buildings can be used for multiple purposes, such as dining, entertaining, or relaxing.
Overall, the functional separation of the kitchen and living areas in Dog Trot House Plans offers several advantages, including reduced cooking odors, improved air quality, increased privacy, and flexibility.
Adaptable design: Breezeway can be used for multiple purposes, such as dining or entertaining.
Outdoor dining room:
The breezeway in a Dog Trot House Plan provides a perfect setting for an outdoor dining room. It offers a shaded and comfortable space to enjoy meals while surrounded by the fresh air and natural beauty of the outdoors. By furnishing the breezeway with a dining table, chairs, and other amenities, it can be transformed into a functional and inviting dining area.
Entertainment space:
The breezeway can also serve as an entertainment space for gatherings and social events. It provides a spacious and versatile area for hosting parties, barbecues, or other outdoor activities. By setting up seating areas, a bar, or a stage for live music, the breezeway can be transformed into an entertaining and lively space for guests to enjoy.
Relaxation and leisure:
In addition to dining and entertainment, the breezeway can also be used for relaxation and leisure activities. By adding comfortable seating, hammocks, or a reading nook, the breezeway becomes a cozy and inviting space to unwind, read, or simply enjoy the peace and quiet of the outdoors.
Multi-purpose flexibility:
The beauty of the breezeway in a Dog Trot House Plan lies in its multi-purpose flexibility. It can be adapted to suit different needs and preferences, making it a truly versatile space. Whether it’s used for dining, entertaining, relaxation, or a combination of all three, the breezeway offers endless possibilities for creating a functional and enjoyable outdoor living area.
Overall, the adaptable design of the breezeway in a Dog Trot House Plan allows it to serve a variety of purposes, enhancing the functionality and livability of the home.
Historic charm: Traditional Southern architectural style with a timeless appeal.
Dog Trot House Plans embody the historic charm of traditional Southern architecture, reflecting a rich heritage and timeless appeal.
- Antebellum origins:
Dog Trot House Plans originated in the antebellum period of the American South. They were commonly built in rural areas and plantations, and their design reflects the lifestyle and climate of the region.
- Vernacular architecture:
Dog Trot House Plans are considered examples of vernacular architecture, meaning they were designed and built using local materials and techniques. This gives them a unique sense of place and connection to the local environment.
- Climate adaptation:
The breezeway in a Dog Trot House Plan is a key feature that adapts to the warm Southern climate. It allows for natural ventilation and passive cooling, reducing the need for air conditioning and creating a more comfortable living environment.
- Enduring popularity:
Dog Trot House Plans continue to be popular today, both in the South and beyond. Their historic charm, functional design, and adaptability make them timeless and appealing to homeowners who appreciate traditional architecture.
Overall, Dog Trot House Plans offer a unique blend of historic charm and modern functionality, making them a popular choice for homeowners who value both tradition and comfort.
Energy efficiency: Passive cooling reduces reliance on air conditioning.
Reduced cooling costs:
Passive cooling techniques employed in Dog Trot House Plans significantly reduce cooling costs by minimizing the need for air conditioning. The breezeway acts as a natural ventilation system, allowing for cross-ventilation that draws cool air into the house and expels warm air, maintaining a comfortable indoor temperature. This reduces the reliance on energy-intensive air conditioning systems, leading to lower energy bills and a more sustainable lifestyle.
Improved indoor air quality:
Passive cooling through natural ventilation not only reduces cooling costs but also improves indoor air quality. The constant airflow provided by the breezeway helps dilute indoor pollutants, such as dust, pollen, pet dander, and other allergens. By bringing in fresh air from the outside, the breezeway creates a healthier and more comfortable living environment, reducing the risk of respiratory issues and promoting overall well-being.
Environmental sustainability:
Dog Trot House Plans contribute to environmental sustainability by reducing energy consumption and promoting passive cooling. By relying less on air conditioning, these homes minimize their carbon footprint and contribute to a greener, more sustainable built environment. Additionally, the use of natural materials and traditional building techniques often associated with Dog Trot House Plans aligns with principles of sustainable architecture.
Increased comfort and well-being:
Passive cooling through natural ventilation provides increased comfort and well-being for occupants. The constant airflow helps regulate indoor humidity levels, reducing the feeling of stuffiness and creating a more pleasant living environment. By maintaining a comfortable indoor temperature and improving air quality, Dog Trot House Plans enhance the overall well-being and quality of life for their occupants.
Overall, the energy efficiency of Dog Trot House Plans, achieved through passive cooling techniques, offers numerous advantages, including reduced cooling costs, improved indoor air quality, environmental sustainability, and increased comfort and well-being.
Pest control: Breezeway acts as a barrier, keeping insects and pests out.
The breezeway in a Dog Trot House Plan serves as a natural pest control barrier, protecting the home from insects and other pests. Here’s how it works:
- Physical barrier:
The open breezeway creates a physical barrier between the indoors and outdoors, making it difficult for insects and pests to enter the house. The breezeway acts as a buffer zone, preventing pests from directly accessing the living areas.
- Airflow disruption:
The constant airflow generated by the breezeway disrupts the flight patterns of insects, making it challenging for them to navigate and enter the house. The moving air creates an invisible barrier that keeps pests at bay.
- Natural predators:
The breezeway attracts natural predators, such as birds and lizards, which feed on insects and pests. These predators help to control the population of pests around the house, reducing the likelihood of infestations.
- Reduced moisture:
The open breezeway promotes air circulation, which helps to reduce moisture levels in the house. Pests are often attracted to moist environments, so by keeping the air dry, the breezeway makes the house less appealing to them.
Overall, the breezeway in a Dog Trot House Plan provides a multi-faceted approach to pest control, effectively keeping insects and pests out of the home. By creating a physical barrier, disrupting airflow, attracting natural predators, and reducing moisture levels, the breezeway helps to maintain a pest-free living environment.
Privacy: Separate buildings provide privacy for different activities.
The separate buildings in a Dog Trot House Plan offer increased privacy for different activities, creating distinct and personalized spaces within the home.
- Separate sleeping and living areas:
The main house typically contains the bedrooms and living room, while the other building often houses the kitchen and other functional areas. This separation provides privacy for sleeping and relaxation, allowing occupants to retreat to their own private spaces when needed.
- Quiet work or study space:
The separate building can provide a quiet and dedicated space for work, study, or hobbies. It offers a peaceful environment away from the hustle and bustle of the main living areas, promoting focus and productivity.
- Private entertaining:
The separate building can be used for private entertaining, allowing guests to socialize and enjoy themselves without disturbing the main living areas. It provides a more intimate and secluded space for gatherings and special occasions.
- Personal sanctuary:
The separate building can serve as a personal sanctuary, a private retreat for relaxation, meditation, or pursuing personal interests. It offers a space for individuals to recharge and connect with themselves, away from the demands of everyday life.
Overall, the separate buildings in a Dog Trot House Plan provide increased privacy and flexibility, allowing occupants to customize their living spaces to suit their individual needs and preferences.










Related Posts








