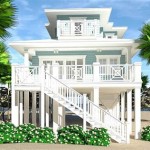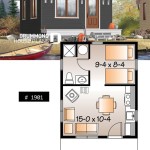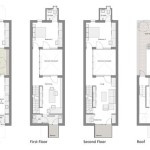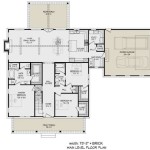Carriage house plans refer to architectural blueprints designed for the construction of structures originally intended to house carriages and other horse-drawn vehicles. These plans typically include designated spaces for vehicle storage, as well as living quarters for coachmen or other staff responsible for the care of the horses and carriages.
Carriage houses were prevalent in affluent households during the 19th and early 20th centuries, particularly in urban areas where transportation relied heavily on equine power. In modern times, while the need for carriage storage has diminished, these plans have gained renewed interest for their versatility and adaptation to contemporary living.
As we delve deeper into this article, we will explore the various aspects of carriage house plans, including their historical significance, design elements, and modern applications. We will also discuss the benefits of utilizing these plans for residential and commercial purposes, and examine the considerations involved in incorporating them into existing or new constructions.
Here are 10 important points about carriage house plans:
- Originally designed for housing carriages
- Often included living quarters for staff
- Prevalent in affluent households in the 19th and early 20th centuries
- Gained renewed interest for versatility and adaptation to contemporary living
- Can be used for residential or commercial purposes
- Offer unique design possibilities
- May require specific zoning considerations
- Can add value to a property
- Provide additional space and functionality
- Can be customized to meet individual needs
Carriage house plans offer a variety of benefits and can be a valuable asset to any property. By incorporating these plans into new or existing constructions, homeowners and businesses can create unique and functional spaces that meet their specific needs.
Originally designed for housing carriages
As their name suggests, carriage house plans were originally designed for the primary purpose of housing carriages and other horse-drawn vehicles. These structures provided a secure and sheltered space to store and maintain these valuable assets, which were essential for transportation and daily life in the era before automobiles.
- Protection from the elements
Carriage houses shielded carriages from rain, snow, sun, and other harsh weather conditions that could damage the vehicles or their components. The enclosed space also prevented dust and dirt from accumulating on the carriages, making them easier to maintain and keep clean.
- Security and theft prevention
Carriages were often expensive and highly prized possessions. Carriage houses provided a secure location to store these vehicles, reducing the risk of theft or vandalism. The sturdy construction and lockable doors helped deter unauthorized access, giving owners peace of mind.
- Maintenance and repairs
Carriage houses provided a dedicated space for performing maintenance and repairs on carriages. The enclosed environment allowed for comfortable working conditions, regardless of the weather outside. Owners or staff could easily access tools and equipment needed for routine maintenance or more extensive repairs.
- Convenience and accessibility
Having a carriage house on the property ensured that carriages were readily accessible whenever needed. This was especially important for households that relied on carriages for daily transportation or for special occasions. The close proximity to the main residence or other buildings also made it convenient to retrieve or store the carriages.
The design of carriage houses often included designated stalls or bays for each carriage, as well as tack rooms for storing harnesses and other equipment. Some carriage houses also featured living quarters for coachmen or other staff responsible for the care of the horses and carriages.
Often included living quarters for staff
In addition to providing shelter for carriages, many carriage house plans also incorporated living quarters for staff, typically coachmen or grooms responsible for the care and maintenance of the horses and carriages.
These living quarters varied in size and amenities, but typically included basic necessities such as sleeping areas, cooking facilities, and a bathroom. The quarters were often located on the upper level of the carriage house, accessible via a staircase or ladder. This arrangement provided staff with a private and dedicated living space while keeping them close to the horses and carriages.
The inclusion of staff living quarters in carriage house plans reflects the importance placed on the role of coachmen and grooms in affluent households. These individuals were responsible for the well-being of the horses, which were valuable assets, and for ensuring that the carriages were always ready for use. Providing them with comfortable and convenient living quarters demonstrated the value and respect accorded to these staff members.
In modern adaptations of carriage house plans, the living quarters can be reimagined for a variety of purposes. For example, they can be converted into guest suites, home offices, or even separate rental units, adding versatility and value to the property.
Prevalent in affluent households in the 19th and early 20th centuries
Carriage house plans gained widespread popularity among affluent households in the 19th and early 20th centuries, becoming a common feature of estates and mansions.
- Status symbol
Owning a carriage and a carriage house was a mark of wealth and social status. It demonstrated the household’s ability to afford and maintain horses and carriages, which were considered luxury items at the time. The size and grandeur of the carriage house often reflected the owner’s affluence and position in society.
- Practical necessity
For affluent families, horses and carriages were essential for daily transportation and social activities. Carriage houses provided a convenient and secure place to store and maintain these valuable assets, ensuring that they were always ready for use. The proximity of the carriage house to the main residence allowed for easy access to the carriages whenever needed.
- Employment opportunities
The upkeep of horses and carriages required a dedicated staff of skilled individuals, including coachmen, grooms, and stable boys. Carriage houses provided living quarters for these staff members, ensuring their availability to care for the horses and maintain the carriages to the highest standards.
- Architectural statement
Carriage houses were often designed to complement the architectural style of the main residence, adding to the overall aesthetic appeal of the property. They were often constructed using fine materials and featured intricate details, reflecting the owner’s taste and desire to create a harmonious and impressive estate.
The prevalence of carriage house plans in affluent households during this period underscores the importance of horses and carriages in the daily lives of the upper classes. Carriage houses were not only functional structures but also symbols of status, practicality, and architectural refinement.
Gained renewed interest for versatility and adaptation to contemporary living
In recent decades, carriage house plans have experienced a resurgence in popularity due to their versatility and adaptability to contemporary living.
- Multi-purpose spaces
Modern carriage house plans are designed to accommodate a wide range of uses, from residential to commercial. They can be adapted to create living spaces, home offices, guest houses, art studios, workshops, or even retail stores. The open and flexible floor plans allow for customization to suit specific needs and preferences.
- Unique architectural style
Carriage house plans offer a distinctive architectural style that blends traditional charm with modern functionality. The high ceilings, large windows, and exposed beams create a spacious and inviting atmosphere. The exterior design can be customized to complement any architectural style, from classic to contemporary.
- Sustainability and energy efficiency
Modern carriage house plans incorporate sustainable and energy-efficient features to reduce environmental impact and lower operating costs. These features may include high-performance insulation, energy-efficient appliances, and solar panels. By utilizing sustainable practices, carriage houses can contribute to a greener and more eco-conscious lifestyle.
- Urban adaptability
Carriage house plans are well-suited for urban environments where space is often limited. They can be constructed on smaller lots and can be designed to fit seamlessly into existing neighborhoods. The vertical design allows for multiple levels of living space, maximizing space utilization without compromising on comfort or style.
The renewed interest in carriage house plans reflects a growing appreciation for their versatility, adaptability, and timeless appeal. These plans offer a unique blend of historical charm and modern functionality, making them a valuable asset for both residential and commercial properties.
Can be used for residential or commercial purposes
Carriage house plans offer a remarkable degree of versatility, allowing them to be adapted for a wide range of residential and commercial purposes. Their adaptable designs and spacious interiors make them suitable for a variety of uses, both personal and professional.
- Residential uses
Carriage house plans provide a unique and charming option for residential living. They can be converted into cozy and comfortable homes, guest houses, or even multi-family dwellings. The open floor plans and high ceilings create a spacious and inviting atmosphere, while the exterior design can be customized to complement any architectural style.
- Commercial uses
The commercial applications of carriage house plans are equally diverse. They can be adapted to create office spaces, retail stores, art studios, workshops, or even restaurants. The flexible floor plans allow for customization to suit specific business needs, and the large windows provide ample natural light, creating a bright and welcoming environment.
The versatility of carriage house plans makes them a valuable asset for both residential and commercial property owners. By utilizing these plans, individuals and businesses can create unique and functional spaces that meet their specific needs and preferences.
Offer unique design possibilities
Carriage house plans offer a wealth of unique design possibilities, allowing for the creation of spaces that are both visually appealing and highly functional. Their inherent architectural features and flexible floor plans provide ample opportunities for customization and creativity.
- Soaring ceilings and exposed beams
Carriage houses are known for their high ceilings and exposed beams, which create a sense of spaciousness and grandeur. These architectural features can be highlighted and incorporated into the interior design to create a dramatic and inviting atmosphere. Exposed beams can be painted or stained to add a touch of rustic charm or a modern industrial aesthetic.
- Large windows and natural light
Carriage houses typically feature large windows that allow for ample natural light to flood the interior. These windows can be strategically placed to frame views of the surrounding landscape or to create a bright and airy living space. The natural light not only enhances the aesthetic appeal but also reduces the need for artificial lighting, promoting a sense of well-being.
- Flexible floor plans
The floor plans of carriage houses are highly flexible, allowing for a variety of layout options to suit different needs and preferences. Open floor plans create a spacious and loft-like feel, while more traditional layouts can provide distinct rooms for specific functions. The ability to customize the floor plan allows homeowners and businesses to create spaces that perfectly align with their lifestyle and work requirements.
- Exterior customization
The exterior design of carriage houses can be tailored to complement any architectural style, from classic to contemporary. The use of different materials, such as wood, brick, or stone, and the incorporation of decorative elements, such as gables, cupolas, and shutters, allow for a wide range of aesthetic possibilities. Carriage houses can be designed to blend seamlessly into existing neighborhoods or to make a bold architectural statement.
The unique design possibilities offered by carriage house plans make them an ideal choice for those seeking to create a truly distinctive and functional space. By embracing the inherent architectural features and customizing the design to their liking, homeowners and businesses can transform these historic structures into exceptional living and working environments.
May require specific zoning considerations
When considering carriage house plans, it is essential to be aware of potential zoning regulations that may apply to the property. Zoning laws are regulations enacted by local governments to govern land use and development within their jurisdictions. These regulations can impact the construction and use of carriage houses, as they may be classified as accessory structures or require specific setbacks and height restrictions.
- Accessory structure regulations
In many zoning districts, carriage houses are considered accessory structures, which are secondary structures on a property that are subordinate to the main building. Accessory structures typically have restrictions on their size, height, and use. It is important to verify the local zoning regulations to determine the allowable size and use of carriage houses as accessory structures on the property.
- Setback requirements
Setback requirements specify the minimum distance that a structure must be set back from the property lines. These requirements are in place to ensure adequate spacing between buildings, provide access for emergency vehicles, and maintain the character of the neighborhood. Carriage houses may be subject to setback requirements, which can impact their placement on the property and the available space for construction.
- Height restrictions
Zoning regulations may also impose height restrictions on structures, including carriage houses. These restrictions are intended to maintain the overall aesthetic and character of the neighborhood and prevent structures from blocking views or sunlight. It is crucial to check the local zoning regulations to determine the maximum allowable height for carriage houses on the property.
- Permitted uses
Zoning regulations may also specify the permitted uses of carriage houses. In some cases, carriage houses may be restricted to specific uses, such as storage, parking, or residential purposes. It is important to verify the local zoning regulations to ensure that the intended use of the carriage house is permitted on the property.
To ensure compliance with zoning regulations, it is advisable to consult with local planning and zoning authorities before finalizing carriage house plans and commencing construction. By understanding and adhering to the applicable zoning considerations, property owners can avoid potential delays or legal issues during the development process.
Can add value to a property
Carriage house plans can significantly enhance the value of a property due to their versatility, functionality, and aesthetic appeal. Here are several ways in which carriage houses contribute to increased property value:
- Additional living space
Carriage houses provide additional living space that can be utilized for a variety of purposes, such as guest quarters, home offices, rental units, or even separate living spaces for extended family members. This expanded living space increases the overall square footage of the property, which is a major factor in determining its value.
- Increased functionality
Carriage houses offer increased functionality to a property by providing dedicated spaces for specific activities. They can be used as workshops, art studios, home gyms, or even storage facilities. This added functionality enhances the overall utility and livability of the property, making it more desirable to potential buyers.
- Architectural charm and curb appeal
Carriage houses add architectural charm and curb appeal to a property. Their unique design and historic character can enhance the overall aesthetic of the property, making it more visually appealing to buyers. A well-designed carriage house can serve as a focal point of the property, increasing its desirability and perceived value.
- Rental income potential
Carriage houses can be a source of rental income, further increasing the value of the property. By renting out the carriage house as a separate living unit, property owners can generate additional income to offset mortgage costs or supplement their earnings. This rental potential makes carriage houses a particularly attractive investment for those looking to maximize their return.
Overall, carriage house plans offer a range of benefits that can add significant value to a property. Their versatility, functionality, aesthetic appeal, and rental income potential make them a valuable asset for homeowners and investors alike.
Provide additional space and functionality
Carriage house plans offer a significant advantage by providing additional space and functionality to a property. This extra space can be utilized for a variety of purposes, enhancing the overall livability and value of the property.
One of the most common uses for carriage houses is as additional living space. This space can be converted into cozy and comfortable guest quarters, providing a private and separate area for visitors or extended family members. Alternatively, it can be transformed into a home office, creating a dedicated and professional workspace away from the main living areas.
Carriage houses can also be adapted for more specialized uses, such as workshops or art studios. The open and flexible floor plans of carriage houses provide ample space for creative pursuits, hobbies, or even small-scale businesses. The high ceilings and large windows allow for abundant natural light, creating a bright and inspiring work environment.
Furthermore, carriage houses can be designed to include additional amenities that enhance their functionality. For example, they can be equipped with full kitchens and bathrooms, making them suitable for long-term guests or even rental units. Some carriage houses also feature garages or carports, providing convenient and secure parking for vehicles.
Can be customized to meet individual needs
Carriage house plans offer a high degree of customization, allowing homeowners and businesses to tailor them to their specific needs and preferences. This flexibility extends to various aspects of the design, ensuring that the resulting structure seamlessly aligns with the intended use and aesthetic vision.
One of the key areas where customization comes into play is the floor plan. Carriage houses can be designed with open and flowing floor plans, creating a spacious and loft-like feel. Alternatively, they can be configured with more traditional layouts, featuring distinct rooms for specific functions such as living, sleeping, and working.
The exterior design of carriage houses can also be customized to complement the architectural style of the main residence or to create a unique statement. Different materials, such as wood, brick, or stone, can be used to achieve the desired aesthetic. Additionally, decorative elements like gables, cupolas, and shutters can be incorporated to enhance the visual appeal.
Furthermore, carriage houses can be customized to include specific amenities and features that cater to individual needs. For instance, they can be equipped with modern kitchens and bathrooms, making them suitable for long-term guests or even rental units. Garages or carports can also be incorporated to provide convenient and secure parking for vehicles.
The ability to customize carriage house plans empowers homeowners and businesses to create spaces that perfectly align with their lifestyle, work requirements, and architectural preferences. By embracing the inherent flexibility of these plans, individuals can transform historic structures into exceptional living and working environments that meet their unique needs.










Related Posts








