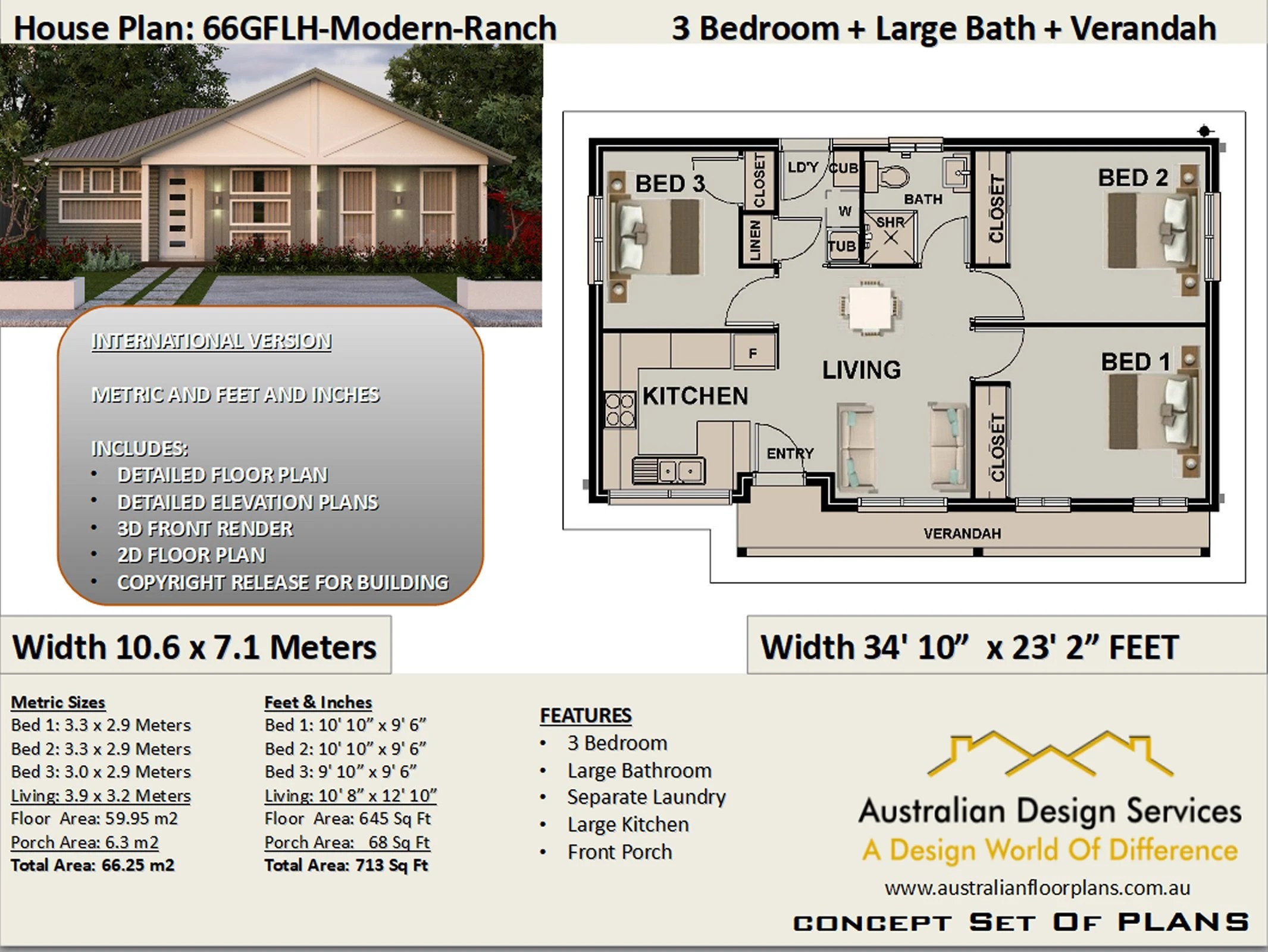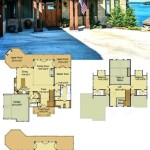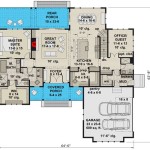House plans below 1000 square feet refer to architectural designs for compact, single-family homes with a floor area of less than 1000 square feet. These plans are popular among individuals or couples seeking affordable, low-maintenance living spaces, as well as those who value sustainable and energy-efficient housing.
For example, a 750-square-foot house plan might include two bedrooms, one bathroom, a combined living and dining area, and a compact kitchen. Despite their modest size, these homes can provide comfortable and functional living spaces, often featuring open floor plans, large windows, and clever storage solutions to maximize space utilization.
In the following sections, we will explore various house plans below 1000 square feet, discussing their benefits, design features, and suitability for different lifestyles.
Key Considerations for House Plans Below 1000 Square Feet:
- Compact living
- Affordability
- Sustainability
- Low-maintenance
- Functional design
- Space utilization
- Open floor plans
- Energy efficiency
- Smart storage
These factors should be carefully considered when designing or selecting a house plan below 1000 square feet to ensure a comfortable and suitable living space.
Compact living
Compact living refers to the practice of living in a home or space that is smaller than the average size. In the context of house plans below 1000 square feet, compact living is a key consideration due to the limited space available.
- Efficient use of space: Compact living encourages the efficient use of space, promoting creativity and innovation in design. Every square foot is utilized to its full potential, with careful consideration given to storage, furniture placement, and multi-functional spaces.
- Reduced environmental impact: Smaller homes have a reduced environmental impact compared to larger homes. They require less energy to heat and cool, use fewer resources to build and maintain, and generate less waste.
- Lower living costs: Compact homes are generally more affordable to build and maintain than larger homes. This can result in lower mortgage payments, property taxes, and utility bills.
- Increased mobility: Smaller homes are easier to move into and out of, making them a suitable option for those who value flexibility and mobility in their living arrangements.
Compact living in homes below 1000 square feet offers a range of benefits, including affordability, sustainability, and efficient use of space. By embracing compact living principles, individuals can enjoy comfortable and fulfilling lives in homes that are both practical and environmentally friendly.
Affordability
Affordability is a major consideration for many individuals and families when selecting a house plan. House plans below 1000 square feet offer significant advantages in terms of affordability compared to larger homes.
Lower construction costs: Smaller homes require less materials and labor to build, resulting in lower construction costs. This can be a substantial saving, especially for first-time homebuyers or those on a tight budget.
Reduced maintenance costs: Smaller homes have less square footage to maintain, leading to lower ongoing costs for repairs, renovations, and general upkeep. This can free up more money for other expenses or financial goals.
Lower energy bills: Smaller homes require less energy to heat and cool, resulting in lower utility bills. This ongoing saving can add up over time, providing long-term financial benefits.
Increased affordability in desirable locations: In competitive real estate markets, house plans below 1000 square feet can make homeownership more affordable in desirable locations. By opting for a smaller home, buyers can potentially afford to live in areas that would otherwise be out of reach.
The affordability of house plans below 1000 square feet makes them an attractive option for a wide range of individuals and families. Whether it’s first-time homebuyers, retirees looking to downsize, or anyone seeking a more budget-friendly and sustainable living option, these compact homes offer a path to affordable homeownership.
Sustainability
Sustainability is a key consideration in modern architecture and home design. House plans below 1000 square feet offer inherent advantages in terms of sustainability, contributing to a reduced environmental impact and a more eco-friendly lifestyle.
Reduced energy consumption: Smaller homes require less energy to heat and cool, resulting in lower carbon emissions and utility bills. This energy efficiency can be further enhanced by incorporating sustainable building materials and energy-efficient appliances.
Efficient use of resources: Compact homes promote efficient use of resources throughout their lifecycle. They require less materials to build, generate less waste during construction, and consume fewer resources during their occupation.
Lower carbon footprint: The reduced energy consumption and efficient use of resources in homes below 1000 square feet contribute to a lower carbon footprint. This helps mitigate climate change and protect the environment for future generations.
Resilience to climate change: Smaller homes are generally more resilient to the impacts of climate change, such as extreme weather events. They require less energy for heating and cooling, which can be crucial during power outages or disruptions in energy supply.
By embracing sustainable design principles, house plans below 1000 square feet offer a path to a more environmentally conscious and sustainable way of living. These compact homes provide comfortable and functional living spaces while minimizing their impact on the planet.
Low-maintenance
House plans below 1000 square feet offer significant advantages in terms of low-maintenance, making them an ideal choice for busy individuals, retirees, and anyone seeking a hassle-free living experience.
- Reduced cleaning time: Smaller homes have less square footage to clean, resulting in reduced cleaning time and effort. This can be a major benefit for those with busy schedules or limited time for household chores.
- Fewer repairs and maintenance tasks: Smaller homes generally have fewer rooms and systems to maintain, leading to fewer repairs and maintenance tasks over time. This can save homeowners time, money, and stress.
- Simplified landscaping: Homes below 1000 square feet often have smaller yards and outdoor spaces, which require less time and effort to maintain. This can be a significant advantage for those who prefer low-maintenance outdoor living.
- Energy-efficient features: Many modern house plans below 1000 square feet incorporate energy-efficient features, such as high-performance windows, insulation, and appliances. These features can reduce energy consumption and maintenance costs in the long run.
The low-maintenance features of house plans below 1000 square feet make them an attractive option for those seeking a hassle-free and convenient living experience. These compact homes offer the benefits of affordability, sustainability, and low-maintenance, providing a comfortable and practical living space without the burden of excessive upkeep.
Functional design
Functional design is a key consideration in house plans below 1000 square feet. Every square foot must be utilized efficiently to create a comfortable and livable space. Functional design principles ensure that the home flows well, meets the needs of its occupants, and maximizes space utilization.
Open floor plans: Open floor plans are commonly used in house plans below 1000 square feet to create a sense of spaciousness and improve flow. By eliminating unnecessary walls and partitions, open floor plans allow natural light to penetrate deeper into the home and provide greater flexibility in furniture placement.
Multi-functional spaces: Multi-functional spaces are another key element of functional design in small homes. Rooms can serve multiple purposes to maximize space utilization. For example, a living room can double as a guest room, or a dining area can be incorporated into the kitchen.
Smart storage solutions: Smart storage solutions are essential in homes with limited square footage. Built-in shelves, drawers, and cabinets can be incorporated into walls, under stairs, and in other unused spaces to maximize storage capacity without cluttering the living areas.
Space utilization
Optimizing vertical space
Vertical space is often underutilized in homes, but it can be a valuable asset in house plans below 1000 square feet. By incorporating elements such as lofts, built-in shelves, and vertical gardens, homeowners can maximize their storage capacity and create the illusion of more space.
Multi-purpose furniture
Multi-purpose furniture is a clever way to save space and increase functionality in small homes. Ottomans with built-in storage, sofa beds, and tables with hidden compartments can serve multiple purposes, reducing the need for additional furniture and maximizing space utilization.
Smart storage solutions
Smart storage solutions are essential in homes with limited square footage. Built-in shelves, drawers, and cabinets can be incorporated into walls, under stairs, and in other unused spaces to maximize storage capacity without cluttering the living areas. Vertical storage units, such as tall bookshelves and stackable bins, can also help to save floor space.
Decluttering and organization
Decluttering and maintaining a well-organized home can significantly improve space utilization. Regularly purging unnecessary items, donating or selling what you don’t need, and implementing organizational systems can help to keep your home feeling spacious and clutter-free.
Open floor plans
Open floor plans are a popular choice for house plans below 1000 square feet as they create a sense of spaciousness and improve flow. By eliminating unnecessary walls and partitions, open floor plans allow natural light to penetrate deeper into the home and provide greater flexibility in furniture placement.
One of the main advantages of open floor plans is that they make small homes feel larger. By removing visual barriers, the eye is able to travel more freely throughout the space, creating the illusion of a more expansive area. This is especially beneficial in homes with limited square footage, as it can help to alleviate feelings of confinement.
Another advantage of open floor plans is that they promote a more social and interactive living environment. By eliminating walls between the living room, dining room, and kitchen, open floor plans encourage family members and guests to interact and engage with each other more easily. This can be especially beneficial for families with young children, as it allows parents to keep an eye on their children while they play or explore different areas of the home.
Open floor plans also offer greater flexibility in furniture placement. Without walls separating different rooms, homeowners are free to arrange their furniture in a way that best suits their needs and preferences. This can be especially useful in homes with small or oddly shaped rooms, as it allows homeowners to maximize space utilization and create a more functional and comfortable living environment.
Overall, open floor plans are an excellent choice for house plans below 1000 square feet as they create a sense of spaciousness, improve flow, promote social interaction, and offer greater flexibility in furniture placement.
Energy efficiency
Insulation and air sealing
Proper insulation and air sealing are crucial for energy efficiency in house plans below 1000 square feet. Insulation helps to prevent heat loss in the winter and heat gain in the summer, while air sealing prevents drafts and air leakage. By sealing air leaks and adding insulation to walls, ceilings, and floors, homeowners can significantly reduce their energy consumption and utility bills.
Energy-efficient appliances and lighting
Energy-efficient appliances and lighting can make a big difference in the energy consumption of a home. Look for appliances with the Energy Star label, which indicates that they meet certain energy-efficiency standards. Energy-efficient lighting options, such as LED and CFL bulbs, use less energy than traditional incandescent bulbs and can last for many years, reducing the need for frequent replacements.
Passive solar design
Passive solar design takes advantage of the sun’s energy to heat and cool a home naturally. This can be achieved through the use of south-facing windows, thermal mass, and overhangs. South-facing windows allow sunlight to enter the home during the winter, while overhangs shade the windows during the summer, preventing overheating. Thermal mass, such as concrete or stone, absorbs heat during the day and releases it at night, helping to regulate the temperature of the home.
Renewable energy sources
Renewable energy sources, such as solar panels and geothermal heat pumps, can be integrated into house plans below 1000 square feet to further reduce energy consumption and environmental impact. Solar panels convert sunlight into electricity, which can be used to power the home and reduce reliance on the grid. Geothermal heat pumps use the earth’s constant temperature to heat and cool the home, providing an energy-efficient and environmentally friendly alternative to traditional HVAC systems.
Paragraph after details
By implementing these energy-efficient measures, homeowners can significantly reduce the energy consumption of their homes below 1000 square feet. This can lead to lower utility bills, increased comfort, and a reduced environmental impact.
Smart storage
Maximizing vertical space
Vertical space is often underutilized in homes, but it can be a valuable asset in house plans below 1000 square feet. By incorporating elements such as lofts, built-in shelves, and vertical gardens, homeowners can maximize their storage capacity and create the illusion of more space. Lofts can be used to create additional sleeping areas, storage spaces, or home offices. Built-in shelves can be installed in walls, closets, and other unused spaces to provide ample storage for books, dcor, and other items. Vertical gardens can be used to add a touch of greenery to a home while also providing a practical way to grow herbs, vegetables, and other plants.
Multi-purpose furniture
Multi-purpose furniture is a clever way to save space and increase functionality in small homes. Ottomans with built-in storage, sofa beds, and tables with hidden compartments can serve multiple purposes, reducing the need for additional furniture and maximizing space utilization. For example, an ottoman with built-in storage can be used as a footrest, a coffee table, and a storage container for blankets, pillows, or other items. A sofa bed can be used as a couch during the day and a bed at night, eliminating the need for a separate bedroom. Tables with hidden compartments can be used to store items such as remotes, magazines, or games, keeping them out of sight but within easy reach.
Smart storage solutions
Smart storage solutions are essential in homes with limited square footage. Built-in shelves, drawers, and cabinets can be incorporated into walls, under stairs, and in other unused spaces to maximize storage capacity without cluttering the living areas. For example, built-in shelves can be installed under a staircase to create additional storage for books, shoes, or other items. Drawers can be built into the base of a bed to provide additional storage for bedding, blankets, or seasonal items. Cabinets can be installed above the refrigerator or in other unused spaces to provide additional storage for pantry items, cleaning supplies, or other household items.
Decluttering and organization
Decluttering and maintaining a well-organized home can significantly improve space utilization. Regularly purging unnecessary items, donating or selling what you don’t need, and implementing organizational systems can help to keep your home feeling spacious and clutter-free. Decluttering can be done on a regular basis, such as monthly or quarterly, to prevent clutter from accumulating. Organizational systems, such as baskets, bins, and shelves, can help to keep items organized and tidy. By decluttering and maintaining a well-organized home, homeowners can maximize the space they have and create a more comfortable and enjoyable living environment.
Smart storage solutions are essential for maximizing space utilization in house plans below 1000 square feet. By implementing these smart storage ideas, homeowners can create a functional and organized home that meets their needs and preferences.









Related Posts








