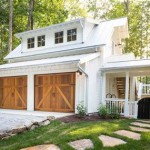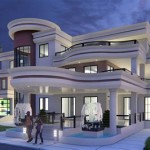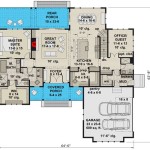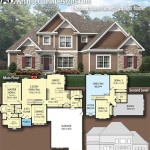Post frame house plans serve as blueprints for constructing houses using a post frame building method. This approach involves utilizing vertical posts embedded in the ground to support the structure, with horizontal framing members connecting them. Post frame houses are commonly employed in agricultural and commercial settings, but their versatility extends to residential applications.
The post frame building method offers several advantages, including cost-effectiveness compared to conventional wood framing, adaptability to various architectural styles, and a quick construction process. Additionally, post frame houses are highly durable, resistant to pests, and can withstand extreme weather conditions.
In the following sections, we will delve deeper into the benefits, design considerations, and construction process involved in post frame house plans. By exploring these aspects, you will gain a comprehensive understanding of this innovative and practical building technique.
Post frame house plans offer numerous advantages, making them a popular choice for both residential and commercial construction. Here are eight key points to consider:
- Cost-effective
- Versatile designs
- Quick construction
- Durable and sturdy
- Resistant to pests
- Energy-efficient
- Low maintenance
- Adaptable to various climates
These benefits make post frame house plans an attractive option for those seeking a practical, durable, and cost-effective building solution.
Cost-effective
Post frame house plans are renowned for their cost-effectiveness compared to traditional wood framing methods. This advantage stems from several factors:
- Reduced material costs: Post frame construction utilizes fewer and more affordable materials than conventional framing. The primary framing components, posts and trusses, are typically made from pressure-treated lumber, which is less expensive than the dimensional lumber used in stick-built homes.
- Simplified construction process: The post frame building method is less labor-intensive than stick framing. The pre-engineered components and straightforward assembly process reduce construction time and associated labor costs.
- Energy efficiency: Post frame houses are inherently energy-efficient due to their tight building envelope and the use of insulation within the wall cavities. This reduces energy consumption for heating and cooling, leading to lower utility bills over time.
- Durability and longevity: Post frame houses are highly durable and resistant to pests and moisture damage. This reduces the need for costly repairs and maintenance, saving homeowners money in the long run.
Overall, the cost-effectiveness of post frame house plans makes them an attractive option for budget-conscious builders and homeowners.
Versatile designs
Post frame house plans offer exceptional versatility in design, allowing for a wide range of architectural styles and floor plans. Unlike traditional wood framing methods, which are constrained by the limitations of stick-built construction, post frame buildings can be easily adapted to suit specific design preferences and functional requirements.
Customizable floor plans: Post frame construction provides the flexibility to create custom floor plans that meet the unique needs of homeowners. The open and column-free interior spaces allow for greater design freedom, enabling the creation of spacious and functional living areas.
Diverse architectural styles: Post frame houses are not limited to a particular architectural style. They can be designed to complement any aesthetic, from rustic cabins to modern farmhouses and contemporary homes. The exposed beams and vaulted ceilings common in post frame construction add a unique character and visual appeal.
Multi-story designs: Post frame construction is well-suited for multi-story homes, including those with lofts, mezzanines, and walk-out basements. The structural strength of post frame buildings allows for the addition of upper floors without compromising the integrity of the structure.
The versatility of post frame house plans empowers homeowners to design and build homes that truly reflect their individual tastes and lifestyles. Whether you prefer a cozy cottage, a sprawling ranch, or a modern masterpiece, post frame construction offers the flexibility to bring your dream home to life.
Quick construction
Post frame house plans are renowned for their quick construction time compared to traditional wood framing methods. This advantage stems from several key factors:
- Pre-engineered components: Post frame buildings utilize pre-engineered components, such as trusses and wall panels, which are manufactured off-site to precise specifications. This eliminates the need for time-consuming on-site cutting and assembly, significantly reducing construction time.
- Simplified assembly: The post frame building method involves a straightforward assembly process that requires less skilled labor than stick framing. The pre-cut and pre-drilled components fit together seamlessly, allowing for a faster and more efficient construction process.
- Favorable weather conditions: Post frame buildings are less susceptible to weather delays than stick-built homes. The post frame structure can be erected quickly, even in inclement weather, as it does not require the installation of roofing and siding materials.
- Reduced labor costs: The quick construction time of post frame houses leads to reduced labor costs. The faster assembly process requires fewer labor hours, resulting in lower overall construction expenses.
The quick construction time offered by post frame house plans makes them an ideal choice for those seeking a speedy and efficient building process.
Durable and sturdy
Post frame house plans offer exceptional durability and sturdiness, ensuring the longevity and resilience of your home. This is attributed to several key factors:
- Pressure-treated lumber: The primary framing components of post frame houses, including posts and trusses, are typically constructed from pressure-treated lumber. This process infuses the wood with preservatives that protect it from moisture, decay, and insect infestation, enhancing the overall durability of the structure.
- Post-to-ground connection: Post frame buildings utilize a unique post-to-ground connection method. The posts are embedded directly into the ground, providing a solid and stable foundation that can withstand high winds and seismic activity.
- Truss design: The trusses used in post frame construction are engineered to distribute weight evenly throughout the structure. This design ensures that the building can the weight of roofing materials, snow loads, and other external forces without compromising its structural integrity.
- Rigid frame: The combination of pressure-treated lumber, post-to-ground connections, and engineered trusses creates a rigid frame that is resistant to warping, sagging, and other structural issues that can affect traditional wood-framed homes.
The durability and sturdiness of post frame house plans make them an ideal choice for those seeking a home that can withstand the elements and provide lasting protection for their families and belongings.
Resistant to pests
Post frame house plans are highly resistant to pests, ensuring a healthier and more protected living environment for homeowners. This resistance is attributed to several key factors:
- Pressure-treated lumber: The primary framing components of post frame houses, including posts and trusses, are typically constructed from pressure-treated lumber. This process infuses the wood with preservatives that repel insects and prevent decay, creating a less hospitable environment for pests.
- Lack of wood-to-ground contact: Unlike traditional wood-framed homes where wood siding and trim are in direct contact with the ground, post frame houses utilize a post-to-ground connection method that elevates the structure off the ground. This eliminates potential entry points for pests such as termites and carpenter ants.
- Closed building envelope: Post frame houses are constructed with a closed building envelope, meaning that all gaps and cracks are sealed to prevent pests from entering. This includes sealing around windows, doors, and other openings, as well as using weatherstripping and caulk to create a tight seal.
- Clean and dry environment: Pests are attracted to moisture and debris. Post frame houses are designed to promote a clean and dry environment by incorporating proper ventilation and moisture control measures. This reduces the likelihood of pest infestations.
The resistance to pests offered by post frame house plans contributes to a healthier living environment, reduces the need for costly pest control treatments, and ensures the longevity of the structure.
Energy-efficient
Post frame house plans incorporate energy-efficient features that reduce energy consumption and lower utility costs for homeowners. These features contribute to a more sustainable and environmentally friendly living environment.
Tight building envelope: Post frame houses are constructed with a tight building envelope, meaning that all gaps and cracks are sealed to prevent air leakage. This is achieved through the use of weatherstripping, caulk, and proper insulation, ensuring that the interior of the home remains at a comfortable temperature while minimizing heat loss.
High-performance insulation: Post frame houses utilize high-performance insulation materials, such as spray foam or fiberglass batts, to create a thermal barrier within the walls and roof. This insulation helps to regulate the temperature inside the home, reducing the need for heating and cooling systems.
Energy-efficient windows and doors: Post frame houses can be equipped with energy-efficient windows and doors that feature double or triple glazing, low-e coatings, and tight seals. These components minimize heat transfer and improve the overall energy efficiency of the home.
Passive solar design: Post frame houses can be designed to incorporate passive solar design principles, which utilize the sun’s natural energy to heat the home. This can be achieved through the placement of windows and doors to maximize sunlight exposure, as well as the use of thermal mass materials, such as concrete or stone, to absorb and store heat.
Low maintenance
Post frame house plans are renowned for their low maintenance requirements, making them an ideal choice for busy homeowners and those seeking a hassle-free living experience. This low maintenance is attributed to several key factors:
Durable materials: Post frame houses utilize durable materials, such as pressure-treated lumber and metal siding, which are resistant to rot, decay, and insect damage. This reduces the need for frequent repairs and replacements, saving homeowners time and money.
Minimal exterior maintenance: The exterior of post frame houses requires minimal maintenance compared to traditional wood-framed homes. The metal siding is rust-resistant and requires only occasional cleaning to maintain its appearance. Additionally, the lack of exterior trim and moldings eliminates the need for painting or staining.
Easy-to-clean interior: Post frame houses typically have open and spacious interiors with smooth surfaces, making them easy to clean and maintain. The use of durable flooring materials, such as concrete or vinyl, further reduces maintenance requirements.
The low maintenance features of post frame house plans contribute to a more convenient and carefree living environment, allowing homeowners to spend less time on upkeep and more time enjoying their homes.
Adaptable to various climates
Post frame house plans offer exceptional adaptability to various climates, ensuringand energy efficiency regardless of the geographic location. This adaptability stems from several key factors:
- Insulation options: Post frame houses can be customized with different insulation options to suit specific climate conditions. In cold climates, thicker insulation can be used to minimize heat loss and maintain a warm interior temperature. In warmer climates, less insulation may be required to prevent overheating.
- Ventilation systems: Post frame houses can be equipped with ventilation systems designed to promote airflow and prevent moisture buildup. This is particularly important in humid climates to reduce the risk of mold and mildew growth.
- Roofing materials: The choice of roofing materials can be tailored to the climate. In areas with heavy snowfall, a metal roof with a steep pitch is recommended to prevent snow accumulation and potential roof damage. In areas with high wind speeds, impact-resistant shingles or metal roofing can provide added protection.
- Exterior finishes: The exterior finishes of a post frame house can be adapted to different climates. In coastal areas, siding materials that are resistant to salt corrosion, such as vinyl or metal, are recommended. In areas with extreme temperature fluctuations, exterior finishes that can withstand expansion and contraction without cracking or warping are preferred.
The adaptability of post frame house plans to various climates allows homeowners to enjoy the benefits of this construction method regardless of their geographic location. By incorporating climate-specific design elements, post frame houses can be tailored to provide, energy efficiency, and durability in any climate.










Related Posts








