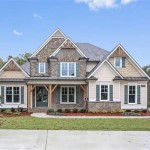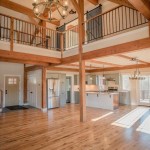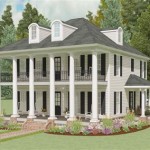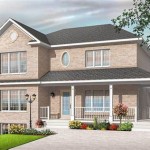French Provincial house plans are architectural designs that evoke the timeless beauty and charm of the French countryside. With their elegant lines, rustic accents, and inviting courtyards, these plans capture the essence of classic European architecture. Like a charming cottage tucked away in the rolling hills of Provence, French Provincial houses exude an air of tranquility and romance that captivates hearts.
Characteristic features of French Provincial house plans include steeply pitched roofs with dormer windows, arched doorways, and intricate molding. Stone and brick accents add a touch of authentic rusticity, while wrought-iron balconies and trellises create an atmosphere of Old World elegance. Inside, these homes often feature spacious living areas, cozy fireplaces, and light-filled sunrooms that offer a seamless connection to the outdoors.
Now, let us delve into the captivating details of French Provincial house plans and explore how they can inspire beautiful and unforgettable living spaces.
French Provincial house plans offer a unique blend of rustic charm and sophisticated elegance. Here are 10 key points to consider:
- Steeply pitched roofs
- Arched doorways
- Intricate molding
- Stone and brick accents
- Wrought-iron balconies
- Trellises
- Spacious living areas
- Cozy fireplaces
- Light-filled sunrooms
- Courtyards
These elements combine to create a captivating architectural style that evokes the timeless beauty of the French countryside.
Steeply pitched roofs
A defining characteristic of French Provincial house plans is their steeply pitched roofs. These roofs, typically angled at 45 degrees or more, serve both functional and aesthetic purposes.
Functionally, steeply pitched roofs are well-suited for climates with heavy rainfall or snowfall. The steep angle allows water and snow to shed quickly and easily, preventing leaks and structural damage. Additionally, the high roofline creates ample attic space, which can be used for storage or converted into additional living areas.
Aesthetically, steeply pitched roofs add a touch of drama and grandeur to French Provincial homes. The upward slope creates a sense of height and spaciousness, while the sharp angles add visual interest and character. The roofs are often adorned with dormer windows, which provide additional natural light and ventilation to the upper floors.
Overall, the steeply pitched roofs of French Provincial house plans are a beautiful and practical design element that contributes to the overall charm and functionality of these homes.
Arched doorways
Arched doorways are a signature feature of French Provincial house plans, adding a touch of elegance and grandeur to these homes.
- Graceful curves
Arched doorways feature graceful curves that create a visually appealing and inviting entrance. The smooth lines of the arch draw the eye upward, creating a sense of height and spaciousness.
- Historical charm
Arched doorways have been used in architecture for centuries, and they evoke a sense of historical charm and tradition. They are particularly reminiscent of the grand doorways found in French chateaus and manor houses.
- Versatility
Arched doorways are versatile and can be used in a variety of interior and exterior applications. They can be used as the main entrance to the home, as doorways between rooms, or even as decorative elements in hallways and courtyards.
- Increased natural light
Arched doorways can be topped with transom windows, which allow natural light to flood into the home. This is especially beneficial in entryways and other areas where natural light is desired.
Overall, arched doorways are a beautiful and functional addition to French Provincial house plans, adding a touch of elegance and historical charm to these homes.
Intricate molding
Intricate molding is a defining characteristic of French Provincial house plans, adding a touch of elegance and sophistication to these homes.
- Decorative embellishments
Moldings are decorative embellishments that are used to add visual interest and depth to walls, ceilings, and doorways. In French Provincial house plans, moldings are often used to create elaborate cornices, chair rails, and baseboards.
- Historical charm
Moldings have been used in architecture for centuries, and they evoke a sense of historical charm and tradition. The intricate moldings found in French Provincial homes are reminiscent of the ornate details found in French chateaus and manor houses.
- Increased perceived value
Intricate moldings can increase the perceived value of a home. They add a touch of luxury and sophistication that can make a home more appealing to potential buyers.
- Versatility
Moldings can be used in a variety of interior and exterior applications. They can be used to add character to walls, ceilings, and doorways, and they can also be used to create decorative panels and other architectural elements.
Overall, intricate molding is a beautiful and versatile design element that adds a touch of elegance and historical charm to French Provincial house plans.
Stone and brick accents
Stone and brick accents are a defining characteristic of French Provincial house plans, adding a touch of rustic charm and authenticity to these homes.
Stone and brick are durable and long-lasting materials that can withstand the elements, making them ideal for exterior applications. They are also relatively low-maintenance, requiring little more than occasional cleaning and sealing.
In French Provincial house plans, stone and brick accents are often used to create a sense of warmth and invitingness. Stone and brick fireplaces, for example, are a popular feature in living rooms and family rooms. Stone and brick can also be used to create charming courtyards and patios, providing a beautiful and functional outdoor space for entertaining and relaxation.
Overall, stone and brick accents are a beautiful and practical addition to French Provincial house plans, adding a touch of rustic charm and authenticity to these homes.
Wrought-iron balconies
Wrought-iron balconies are a charming and functional addition to French Provincial house plans, adding a touch of elegance and sophistication to these homes.
- Decorative embellishments
Wrought-iron balconies are decorative embellishments that add visual interest and depth to the exterior of a home. They can be used to create Juliet balconies, which are small balconies that are typically placed outside of windows, or larger balconies that can be used for outdoor seating and entertaining.
- Historical charm
Wrought-iron balconies have been used in architecture for centuries, and they evoke a sense of historical charm and tradition. They are particularly reminiscent of the ornate balconies found in French chateaus and manor houses.
- Increased curb appeal
Wrought-iron balconies can increase the curb appeal of a home. They add a touch of luxury and sophistication that can make a home more appealing to potential buyers.
- Versatility
Wrought-iron balconies can be used in a variety of exterior applications. They can be used to add character to windows, doors, and patios, and they can also be used to create decorative railings and other architectural elements.
Overall, wrought-iron balconies are a beautiful and versatile design element that adds a touch of elegance and historical charm to French Provincial house plans.
Trellises
Trellises are a charming and functional addition to French Provincial house plans, adding a touch of elegance and rustic charm to these homes.
- Vertical gardening
Trellises can be used to create vertical gardens, which are a great way to add greenery and color to a home’s exterior. Climbing plants, such as roses, clematis, and ivy, can be trained to grow up trellises, creating a beautiful and fragrant display.
- Privacy screening
Trellises can also be used to create privacy screens, which can be helpful for blocking out unsightly views or creating a more private outdoor space. Trellises can be placed around patios, decks, and courtyards to create a secluded and intimate setting.
- Architectural embellishments
Trellises can also be used as decorative architectural embellishments. They can be used to add visual interest to walls, fences, and gates. Trellises can also be used to create arbors and pergolas, which can provide shade and shelter from the sun and rain.
- Increased curb appeal
Trellises can increase the curb appeal of a home. They add a touch of charm and sophistication that can make a home more appealing to potential buyers.
Overall, trellises are a beautiful and versatile design element that adds a touch of elegance and rustic charm to French Provincial house plans.
Spacious living areas
French Provincial house plans are known for their spacious living areas, which are designed to be both comfortable and inviting.
The living room is typically the largest room in the house, and it often features a fireplace as a focal point. The living room is a place for the family to gather and relax, and it is also often used for entertaining guests.
The dining room is another important space in the French Provincial home. The dining room is typically large enough to accommodate a large table and chairs, and it is often used for both formal and informal dining.
The kitchen is the heart of the French Provincial home. The kitchen is typically large and well-equipped, and it often features a large island or peninsula that can be used for food preparation and dining.
Overall, the spacious living areas of French Provincial house plans are designed to provide a comfortable and inviting space for family and friends to gather and enjoy each other’s company.
Cozy fireplaces
Cozy fireplaces are a defining feature of French Provincial house plans, adding a touch of warmth and ambiance to these homes.
- Focal point
Fireplaces are often the focal point of a room, and they can create a warm and inviting atmosphere. In French Provincial homes, fireplaces are often placed in the living room, dining room, or family room.
- Heat source
Fireplaces can also be a source of heat, which is especially important in colder climates. Fireplaces can be fueled by wood, gas, or electricity, and they can provide a cost-effective way to heat a home.
- Decorative element
Fireplaces can also be a beautiful decorative element. They can be surrounded by elaborate mantels and surrounds, and they can be used to display artwork and other decorative objects.
- Increased home value
Fireplaces can increase the value of a home. They are a desirable feature that can make a home more appealing to potential buyers.
Overall, cozy fireplaces are a beautiful and functional addition to French Provincial house plans, adding a touch of warmth and ambiance to these homes.
Light-filled sunrooms
Light-filled sunrooms are a defining feature of French Provincial house plans, adding a touch of brightness and airiness to these homes.
- Expansive windows
Sunrooms are typically characterized by expansive windows that allow natural light to flood into the space. These windows can be floor-to-ceiling, providing a panoramic view of the outdoors. The abundance of natural light creates a bright and airy atmosphere that is perfect for relaxing and enjoying the outdoors.
- Indoor-outdoor connection
Sunrooms offer a seamless connection between the indoors and outdoors. They can be used as a transition space between the home and the garden, providing a place to enjoy the outdoors without having to go outside. Sunrooms can also be used as an additional living space, providing a place to relax, read, or entertain guests.
- Increased home value
Sunrooms can increase the value of a home. They are a desirable feature that can make a home more appealing to potential buyers. Sunrooms can also add to the square footage of a home, which can further increase its value.
- Energy efficiency
Sunrooms can be designed to be energy efficient. By using energy-efficient windows and doors, and by incorporating passive solar design principles, sunrooms can help to reduce energy costs.
Overall, light-filled sunrooms are a beautiful and functional addition to French Provincial house plans, adding a touch of brightness, airiness, and indoor-outdoor connection to these homes.
Courtyards
Courtyards are a defining feature of French Provincial house plans, adding a touch of charm and outdoor living space to these homes.
- Private outdoor space
Courtyards are private outdoor spaces that are enclosed by the home on all sides. This creates a sense of intimacy and seclusion, making courtyards a perfect place to relax and entertain guests.
- Indoor-outdoor connection
Courtyards offer a seamless connection between the indoors and outdoors. They can be accessed from multiple rooms in the home, and they provide a place to enjoy the outdoors without having to go outside. Courtyards can also be used to extend the living space of the home, providing an additional area for entertaining or relaxing.
- Increased natural light
Courtyards can help to increase the natural light in a home. The open-air design of courtyards allows sunlight to penetrate deep into the home, creating a bright and airy atmosphere. Courtyards can also be used to create light wells, which are vertical shafts that allow sunlight to reach lower levels of the home.
- Reduced energy costs
Courtyards can help to reduce energy costs. By providing a buffer zone between the home and the outdoors, courtyards can help to insulate the home and reduce heat loss. Courtyards can also be used to create passive solar heating, which is a design technique that uses the sun’s energy to heat the home.
Overall, courtyards are a beautiful and functional addition to French Provincial house plans, adding a touch of charm, outdoor living space, and energy efficiency to these homes.










Related Posts








