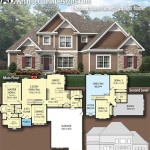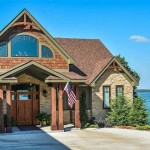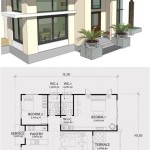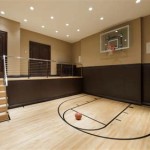Modern open plan house plans prioritize spaciousness and fluidity by eliminating traditional walls and creating seamless living areas. Open plan designs seamlessly connect the living room, dining room, and kitchen, creating an inviting and expansive living environment. An excellent example of this concept is the Barcelona Pavilion by Ludwig Mies van der Rohe, which epitomizes the essence of open plan living with its flowing spaces and abundance of natural light.
The popularity of modern open plan house plans has surged due to their versatility and adaptability. They cater to modern lifestyles, where families and friends often congregate in communal areas. The open plan layout fosters a sense of togetherness and encourages interaction, making it ideal for families with young children or those who enjoy entertaining guests.
Modern open plan house plans offer several advantages, including:
- Spacious and airy
- Improved natural light
- Enhanced sense of togetherness
- Versatile and adaptable
- Promote flow and movement
- Ideal for entertaining
- Accommodate varied lifestyles
- Maximize space utilization
By embracing these principles, modern open plan house plans create comfortable and inviting living environments that cater to the evolving needs of homeowners.
Spacious and airy
Open plan house plans prioritize spaciousness by eliminating unnecessary walls and partitions, creating a sense of grandeur and openness. The absence of confined spaces allows for a more generous flow of air, resulting in a well-ventilated and airy environment. This sense of spaciousness is particularly beneficial in smaller homes, as it helps to maximize the perceived square footage and create a more comfortable living experience.
- Unobstructed sightlines
Open plan designs offer unobstructed sightlines throughout the living areas, allowing natural light to penetrate deeper into the home and creating a more inviting and airy atmosphere. This eliminates the feeling of cramped or enclosed spaces, making the home feel more expansive and connected.
- Improved ventilation
The open plan layout facilitates improved ventilation by allowing air to circulate freely throughout the living areas. This helps to regulate temperature, reduce humidity, and create a healthier indoor environment. The absence of walls or partitions ensures that there are no stagnant air pockets, promoting a constant flow of fresh air.
- Enhanced natural light
Open plan house plans maximize natural light by incorporating large windows and glass doors, which allow sunlight to flood into the living areas. This not only reduces the need for artificial lighting but also creates a brighter and more cheerful ambiance. The abundance of natural light helps to boost mood, improve productivity, and create a more inviting living space.
- Less visual clutter
By eliminating unnecessary walls and partitions, open plan designs reduce visual clutter and create a more streamlined and minimalist aesthetic. This helps to make the home feel more spacious and organized, as there are fewer visual distractions and obstacles.
Overall, the spacious and airy nature of modern open plan house plans contributes to a more comfortable, inviting, and healthier living environment.
Improved natural light
Modern open plan house plans prioritize natural light by incorporating large windows and glass doors throughout the living areas. This strategic placement allows sunlight to penetrate deep into the home, creating a brighter and more inviting atmosphere. The abundance of natural light offers several benefits:
Enhanced mood and well-being
Natural light has a profound impact on our mood and overall well-being. Exposure to sunlight triggers the release of serotonin, a neurotransmitter that promotes feelings of happiness and contentment. Conversely, a lack of natural light can lead to seasonal affective disorder (SAD), which is characterized by symptoms such as low mood, fatigue, and difficulty concentrating. By maximizing natural light in open plan house plans, homeowners can create a living environment that supports their mental and emotional health.
Increased productivity
Studies have shown that natural light can also improve productivity. When exposed to sunlight, the body’s circadian rhythm is regulated, leading to increased alertness and focus. This is particularly beneficial in home offices or workspaces, where natural light can help to boost creativity and efficiency. Open plan house plans that incorporate ample natural light can create a more productive and inspiring work environment.
Reduced energy consumption
Maximizing natural light can also reduce energy consumption. By relying less on artificial lighting during the day, homeowners can save on electricity bills and contribute to a more sustainable lifestyle. Open plan house plans with large windows and glass doors allow natural light to illuminate the home’s interior, reducing the need for artificial lighting even in darker areas.
Improved sleep quality
Exposure to natural light during the day can also improve sleep quality at night. When the body is exposed to sunlight, it produces melatonin, a hormone that helps to regulate sleep-wake cycles. Open plan house plans that incorporate ample natural light can help to establish a healthy circadian rhythm, promoting restful sleep and reducing the risk of sleep disorders.
Enhanced sense of togetherness
Modern open plan house plans foster a stronger sense of togetherness by eliminating physical barriers and creating communal living spaces. The seamless flow between the living room, dining room, and kitchen encourages family members and guests to interact and connect more easily.
- Shared experiences
Open plan living encourages shared experiences by providing a central space where family members can gather, interact, and engage in activities together. Whether it’s cooking meals, watching movies, or simply relaxing, the open plan layout promotes a sense of community and togetherness.
- Improved communication
The open plan design eliminates the need to shout from one room to another, fostering better communication among family members. The open layout allows for easy conversations, spontaneous interactions, and a stronger sense of connection.
- Enhanced family bonding
Open plan house plans encourage family bonding by providing ample space for shared activities and quality time together. The seamless flow between different areas allows family members to be present in each other’s lives, even when engaged in different activities.
- Increased social interaction
For those who enjoy entertaining guests, open plan house plans provide an ideal setting for social interaction. The open layout allows guests to move freely between the living room, dining room, and kitchen, creating a more convivial and engaging atmosphere.
Overall, the enhanced sense of togetherness fostered by modern open plan house plans contributes to stronger family bonds, improved communication, and a more enjoyable living experience.
Versatile and adaptable
Modern open plan house plans offer a high degree of versatility and adaptability, making them suitable for a wide range of lifestyles and preferences.
- Multi-functional spaces
Open plan layouts allow for the creation of multi-functional spaces that can adapt to changing needs. For example, a living room can easily be transformed into a home office or a guest room, simply by rearranging furniture or adding a partition. This flexibility makes open plan house plans ideal for those who require adaptable spaces to accommodate different activities and life stages.
- Accommodating diverse lifestyles
Open plan house plans can be tailored to suit diverse lifestyles and preferences. Whether you’re a family with young children, a couple who enjoys entertaining guests, or an individual seeking a spacious and flexible living environment, open plan designs can be customized to meet your specific needs. The ability to modify and adapt the layout allows homeowners to create a living space that truly reflects their lifestyle and aspirations.
- Future-proof design
Modern open plan house plans are designed with future adaptability in mind. The flexible layout allows for easy modifications and renovations as your needs change over time. For example, you may choose to add a wall to create a separate room or reconfigure the kitchen to accommodate a larger family. The open plan design provides a solid foundation for future changes, ensuring that your home remains functional and adaptable as your life evolves.
- Investment value
The versatility and adaptability of open plan house plans add to their investment value. A well-designed open plan home is likely to appeal to a wider range of potential buyers, as it can be easily adapted to suit different lifestyles and preferences. This adaptability ensures that your home remains desirable and retains its value in the long run.
Overall, the versatile and adaptable nature of modern open plan house plans makes them an ideal choice for those seeking a flexible and future-proof living environment.
Promote flow and movement
Modern open plan house plans prioritize the seamless flow of movement throughout the living spaces. By eliminating traditional walls and partitions, open plan designs create a continuous and cohesive living environment that encourages movement and interaction.
- Uninterrupted pathways
Open plan layouts ensure uninterrupted pathways between different areas of the home. Wide hallways, open doorways, and well-defined traffic patterns allow for easy and efficient movement, reducing the likelihood of congestion or obstacles. This fluidity promotes a sense of spaciousness and makes the home feel more inviting and comfortable.
- Connection between spaces
Open plan house plans establish a strong connection between different spaces, creating a cohesive and integrated living environment. The absence of physical barriers encourages movement and interaction between different areas, allowing family members and guests to transition smoothly from one space to another. This interconnectedness fosters a sense of community and togetherness.
- Visual continuity
The open plan design creates visual continuity throughout the living spaces. The absence of walls and partitions allows for clear sightlines and a sense of flow. This visual continuity helps to orientate individuals within the home and makes it easier to navigate, especially for guests or those unfamiliar with the layout.
- Multi-directional movement
Open plan house plans encourage multi-directional movement, allowing individuals to move freely and effortlessly throughout the living spaces. The seamless flow removes the need for backtracking or circuitous routes, creating a more efficient and dynamic living environment. This freedom of movement enhances the overall functionality and usability of the home.
Overall, the emphasis on promoting flow and movement in modern open plan house plans creates a more comfortable, inviting, and functional living environment.
Ideal for entertaining
Modern open plan house plans are highly sought after by those who enjoy entertaining guests. The open and flowing layout creates a welcoming and convivial atmosphere, making it easy to host gatherings of all sizes.
- Spacious and inviting
Open plan house plans offer a spacious and inviting environment that can comfortably accommodate a large number of guests. The absence of walls and partitions creates a sense of grandeur and openness, making the home feel more spacious than it actually is. Guests can mingle and move around freely without feeling cramped or restricted.
- Centralized entertaining areas
Open plan designs often incorporate centralized entertaining areas, such as a large kitchen island or a dedicated dining space. These central hubs provide a focal point for guests to gather, socialize, and enjoy food and drinks. The open layout allows the host to easily interact with guests while preparing meals or serving refreshments.
- Seamless flow between indoor and outdoor spaces
Modern open plan house plans often seamlessly integrate indoor and outdoor living spaces. Large glass doors or sliding walls open up the home to the outdoors, creating an expansive and inviting entertainment area. Guests can easily transition between the indoor and outdoor spaces, enjoying the fresh air and natural surroundings while still being part of the festivities.
- Multi-functional spaces
The versatility of open plan house plans allows for the creation of multi-functional spaces that can be adapted to different entertaining needs. For example, a living room can easily be transformed into a dance floor or a home theater, simply by rearranging furniture or adding a projector. This flexibility makes open plan homes ideal for hosting a variety of events, from intimate gatherings to large parties.
Overall, the open and flowing layout, centralized entertaining areas, seamless indoor-outdoor integration, and multi-functional spaces make modern open plan house plans the perfect choice for those who love to entertain guests.
Accommodate varied lifestyles
Modern open plan house plans are designed to accommodate a wide range of lifestyles and preferences. Whether you’re a family with young children, a couple who enjoys entertaining guests, or an individual seeking a spacious and flexible living environment, open plan designs can be tailored to meet your specific needs.
- Family-friendly
Open plan house plans are ideal for families with young children. The open layout allows parents to keep an eye on their children while they play or interact with other family members. The central location of the kitchen makes it easy to prepare meals and snacks while still being part of the family activities. Additionally, open plan homes often incorporate dedicated play areas or study spaces, providing children with their own designated spaces within the shared living environment.
- Entertaining-friendly
Open plan house plans are also highly sought after by those who enjoy entertaining guests. The open and flowing layout creates a welcoming and convivial atmosphere, making it easy to host gatherings of all sizes. The central location of the kitchen allows the host to easily interact with guests while preparing food or serving drinks. Additionally, open plan homes often incorporate dedicated entertaining areas, such as a large kitchen island or a formal dining space, providing ample space for guests to socialize and enjoy themselves.
- Flexible and adaptable
Open plan house plans offer a high degree of flexibility and adaptability, making them suitable for a variety of lifestyles and preferences. The open layout allows for easy reconfiguration of furniture and spaces to accommodate different activities and needs. For example, a living room can be transformed into a home office or a guest room simply by rearranging furniture or adding a partition. This flexibility makes open plan homes ideal for those who require adaptable spaces to accommodate changing lifestyles or life stages.
- Aging-in-place
Open plan house plans can also be designed to accommodate the needs of aging individuals who wish to age in place. The elimination of stairs and the creation of accessible pathways make it easier for seniors to move around the home safely and independently. Additionally, open plan designs allow for the incorporation of assistive devices, such as grab bars and ramps, without compromising the overall aesthetic of the home. By providing a safe and accessible living environment, open plan house plans can help seniors maintain their independence and quality of life as they age.
Overall, the flexibility, adaptability, and versatility of modern open plan house plans make them suitable for a wide range of lifestyles and preferences, providing homeowners with a comfortable and functional living environment that meets their specific needs.
Maximize space utilization
Modern open plan house plans prioritize efficient space utilization to create a sense of spaciousness and functionality. By eliminating unnecessary walls and partitions, open plan designs maximize the usable area and create a more cohesive and organized living environment.
- Elimination of wasted space
Traditional house plans often incorporate hallways, corridors, and other transitional spaces that can take up a significant amount of square footage. Open plan designs eliminate these unnecessary spaces, creating a more efficient use of the available area. The open layout allows for the seamless flow of movement between different zones, reducing the need for dedicated circulation spaces.
- Multi-functional spaces
Open plan house plans encourage the creation of multi-functional spaces that serve multiple purposes. For example, a living room can easily be transformed into a home office or a guest room simply by rearranging furniture or adding a partition. This flexibility allows homeowners to maximize the use of each space and adapt the layout to their changing needs and preferences.
- Vertical space utilization
Open plan designs often incorporate vertical space utilization techniques to create additional storage and living areas. Mezzanines, lofts, and built-in cabinetry are commonly used to maximize the vertical space and create a more efficient use of the available volume. These vertical elements add depth and interest to the, while also providing additional functional space.
- Natural light optimization
Open plan house plans typically incorporate large windows and glass doors to maximize natural light penetration. By eliminating walls and partitions, natural light can reach deeper into the home, reducing the need for artificial lighting and creating a more. This optimization of natural light not only enhances the visual appeal of the home but also reduces energy consumption and promotes well-being.
Overall, the efficient space utilization strategies employed in modern open plan house plans create a more spacious, functional, and adaptable living environment. By maximizing the usable area, incorporating multi-functional spaces, utilizing vertical space, and optimizing natural light, open plan designs provide homeowners with a comfortable and efficient living experience.










Related Posts








