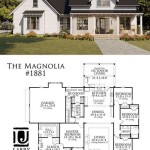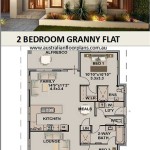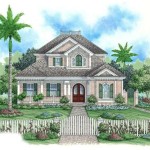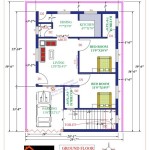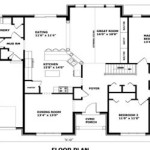An open floor plan is an architectural design that removes walls and other physical barriers, creating a more expansive and interconnected living space. Modern open floor house plans bring the outside in by maximizing natural light and incorporating outdoor elements to create a seamless flow between the inside and outside of the home. For example, large windows, sliding glass doors, and open courtyards are common features of modern open floor house plans, offering unobstructed views of the surrounding environment and allowing for easy access to fresh air and natural light.
Modern open floor house plans prioritize flexibility and adaptability, allowing homeowners to customize their living spaces to meet their evolving needs and preferences. By removing walls and creating large, open spaces, modern open floor house plans offer a sense of spaciousness and freedom, allowing for a wide range of furniture arrangements and design possibilities. The open and airy layout also fosters a sense of community and togetherness, encouraging interaction and shared experiences among family and friends.
Let’s delve deeper into the evolution and advantages of modern open floor house plans, exploring how they have transformed the way we live and interact with our homes.
Modern open floor house plans offer a myriad of advantages, transforming the way we live and interact with our homes. Here are 9 important points to consider:
- Spacious and airy
- Flexible and adaptable
- Improved natural light
- Enhanced indoor-outdoor connection
- Sense of community and togetherness
- Reduced visual barriers
- Improved air circulation
- Increased energy efficiency
- Enhanced accessibility
By embracing these principles, modern open floor house plans create living spaces that are both functional and inviting, offering a multitude of benefits for homeowners.
Spacious and airy
Modern open floor house plans prioritize spaciousness and airiness, creating a sense of openness and freedom throughout the home. By removing walls and other physical barriers, these designs allow for large, uninterrupted spaces that feel both inviting and expansive.
- Unobstructed sightlines: Open floor plans eliminate visual obstructions, creating a sense of continuity and flow throughout the living space. This allows for clear views from one area to another, fostering a feeling of spaciousness and making the home appear larger than it actually is.
- Abundant natural light: The absence of walls and the incorporation of large windows and glass doors allow for ample natural light to penetrate the home. This creates a bright and airy atmosphere, reducing the need for artificial lighting and promoting a healthier and more inviting living environment.
- Improved ventilation: Open floor plans facilitate better air circulation, as there are no physical barriers to impede the flow of air. This helps to maintain a comfortable indoor temperature and reduces the risk of stagnant air and moisture buildup.
- Enhanced sense of space: By removing walls and creating large, open spaces, modern open floor house plans maximize the perceived sense of space. This can be particularly beneficial for smaller homes, as it helps to create a more spacious and comfortable living environment.
Overall, the spacious and airy nature of modern open floor house plans contributes to a sense of well-being and comfort, making them a desirable choice for homeowners seeking a and inviting living space.
Flexible and adaptable
Modern open floor house plans embrace flexibility and adaptability, allowing homeowners to customize their living spaces to suit their evolving needs and preferences.
- Multi-purpose spaces: Open floor plans create large, open spaces that can be used for a variety of purposes. This flexibility allows homeowners to adapt their living space to accommodate different activities and functions, such as entertaining guests, working from home, or pursuing hobbies.
- Movable walls and partitions: Some modern open floor house plans incorporate movable walls or partitions that can be used to divide or reconfigure the space as needed. This allows homeowners to create temporary or semi-permanent separations between different areas, providing both flexibility and privacy.
- Adjustable lighting and furniture: Modern open floor house plans often feature adjustable lighting and furniture that can be easily moved or reconfigured to suit different needs and preferences. This allows homeowners to create different ambiances and optimize the use of space.
- Future-proof design: Open floor plans are inherently future-proof, as they can be easily adapted to accommodate changing needs over time. For example, an open floor plan can be easily reconfigured to add an additional bedroom, create a home office, or accommodate an aging-in-place design.
The flexibility and adaptability of modern open floor house plans empower homeowners to create living spaces that are tailored to their unique lifestyles and needs, ensuring that their homes remain comfortable and functional for years to come.
Improved natural light
Modern open floor house plans prioritize the maximization of natural light, creating bright and airy living spaces that are both inviting and energy-efficient. By eliminating walls and incorporating large windows and glass doors, these designs allow for ample natural light to penetrate the home, reducing the need for artificial lighting and promoting a healthier and more sustainable living environment.
The abundance of natural light in modern open floor house plans offers a multitude of benefits. Natural light has been shown to improve mood, boost productivity, and enhance overall well-being. It also helps to reduce eye strain and fatigue, creating a more comfortable and healthy living space. Additionally, natural light can help to regulate the body’s circadian rhythm, promoting better sleep and overall health.
In addition to the health and well-being benefits, natural light can also contribute to energy savings. By reducing the need for artificial lighting, open floor plans can help to lower energy consumption and utility bills. This is particularly important in areas with high energy costs or where sustainable living is a priority.
Overall, the improved natural light in modern open floor house plans creates a healthier, more inviting, and more sustainable living environment. By embracing natural light, these designs enhance the overall quality of life for homeowners and contribute to a more comfortable and energy-efficient home.
The incorporation of large windows and glass doors in modern open floor house plans not only maximizes natural light but also provides stunning views of the surrounding environment. This connection to the outdoors helps to create a sense of spaciousness and tranquility, making the home feel like an extension of the natural landscape.
Enhanced indoor-outdoor connection
Modern open floor house plans prioritize an enhanced indoor-outdoor connection, seamlessly blending the interior and exterior spaces to create a more expansive and inviting living environment.
- Large windows and glass doors: Open floor plans incorporate large windows and glass doors that provide unobstructed views of the outdoors, creating a strong visual connection between the interior and exterior spaces. This allows homeowners to enjoy the beauty of the surrounding landscape from the comfort of their home, bringing the outside in.
- Expansive outdoor living areas: Modern open floor house plans often feature expansive outdoor living areas, such as patios, decks, and courtyards, that are directly accessible from the interior spaces. This seamless transition between indoors and outdoors encourages homeowners to extend their living space beyond the walls of their home, creating a more connected and immersive living experience.
- Indoor-outdoor flow: The open and airy layout of modern open floor house plans facilitates a seamless flow between indoor and outdoor spaces. By removing walls and other physical barriers, these designs create a continuous living environment that allows homeowners to move easily from one space to another, fostering a sense of connection and harmony between the interior and exterior.
- Biophilic design: Many modern open floor house plans embrace biophilic design principles, which emphasize the incorporation of natural elements into the built environment. This can include the use of natural materials, such as wood and stone, as well as the integration of plants and water features. Biophilic design helps to create a more calming and restorative living environment, fostering a stronger connection to the natural world.
The enhanced indoor-outdoor connection in modern open floor house plans not only expands the living space but also promotes a healthier and more sustainable lifestyle. By bringing the outside in, these designs create a more inviting and comfortable living environment that is both visually appealing and beneficial to overall well-being.
Sense of community and togetherness
Modern open floor house plans foster a strong sense of community and togetherness, encouraging interaction and shared experiences among family and friends. The open and airy layout creates a central gathering space where people can easily connect and engage in activities together.
By removing walls and other physical barriers, open floor plans promote a more communal living experience. Family members and guests can easily move from one area to another, fostering a sense of togetherness and encouraging spontaneous interactions. This is particularly beneficial for families with children, as it allows parents to keep an eye on their kids while still being able to participate in other activities.
The central gathering space in open floor house plans often incorporates multiple seating areas and entertainment options, providing a comfortable and inviting space for people to socialize and connect. This can include a cozy living room area with a fireplace or a spacious dining area that can accommodate large family gatherings or dinner parties.
Overall, the sense of community and togetherness fostered by modern open floor house plans creates a more welcoming and vibrant living environment. By encouraging interaction and shared experiences, these designs promote stronger family bonds and create a more fulfilling and enjoyable home life.
The communal nature of open floor house plans also extends to the connection between the interior and exterior spaces. By seamlessly blending indoor and outdoor living areas, these designs create a more inclusive and inviting environment for entertaining and socializing. Guests can easily flow from the interior to the exterior, enjoying the fresh air and natural surroundings while still feeling connected to the main living space.
Reduced visual barriers
Modern open floor house plans prioritize the reduction of visual barriers, creating a more open and expansive living environment. By eliminating walls and other physical obstructions, these designs promote a sense of spaciousness and continuity, allowing for clear sightlines and unobstructed views throughout the home.
- Uninterrupted sightlines: Open floor plans remove visual barriers such as walls and partitions, creating uninterrupted sightlines from one area of the home to another. This allows for clear views and a greater sense of spaciousness, making the home feel larger than it actually is.
- Improved natural light penetration: The absence of walls and the incorporation of large windows and glass doors allow for ample natural light to penetrate the home, reducing the need for artificial lighting. This creates a brighter and more inviting atmosphere, and also contributes to a healthier living environment.
- Enhanced sense of flow: The open and airy layout of modern open floor house plans promotes a seamless flow of movement throughout the home. This allows for easy transitions between different areas and activities, creating a more efficient and enjoyable living experience.
- Increased visibility and safety: Reduced visual barriers enhance visibility and safety within the home. Parents can easily keep an eye on children playing in different areas, and homeowners can feel more secure knowing that they can see all parts of their home at a glance.
Overall, the reduction of visual barriers in modern open floor house plans creates a more spacious, inviting, and functional living environment. By eliminating physical obstructions and maximizing natural light, these designs foster a sense of openness, continuity, and well-being.
Improved air circulation
Modern open floor house plans prioritize improved air circulation, ensuring a healthier and more comfortable living environment. By eliminating walls and other physical barriers, these designs promote the free flow of air throughout the home, reducing the risk of stagnant air and moisture buildup.
The open and airy layout of modern open floor house plans allows for natural breezes to circulate freely, creating a more comfortable and refreshing indoor climate. This is particularly beneficial in warmer climates, where proper ventilation is essential for maintaining a cool and healthy living space.
In addition to natural ventilation, many modern open floor house plans incorporate features such as ceiling fans and skylights to further enhance air circulation. Ceiling fans can help to distribute air evenly throughout the home, while skylights allow for natural light and ventilation to penetrate even the darkest corners of the house.
Improved air circulation in modern open floor house plans not only enhances comfort but also contributes to better health and well-being. Proper ventilation helps to reduce the risk of respiratory problems, allergies, and other health issues associated with poor indoor air quality.
Overall, the improved air circulation in modern open floor house plans creates a healthier and more comfortable living environment. By promoting the free flow of air and incorporating natural ventilation features, these designs ensure a fresh and invigorating indoor climate that benefits both the health and well-being of homeowners.
Increased energy efficiency
Modern open floor house plans prioritize increased energy efficiency, reducing energy consumption and lowering utility bills without compromising comfort or style. By incorporating sustainable design principles and features, these plans create homes that are both environmentally friendly and cost-effective to maintain.
- Reduced heating and cooling costs: Open floor plans allow for better air circulation, which helps to distribute heat more evenly throughout the home. This reduces the need for excessive heating or cooling, resulting in lower energy consumption and utility bills.
- Maximized natural light: The large windows and glass doors in open floor plans allow for ample natural light to penetrate the home, reducing the need for artificial lighting during the day. This can significantly reduce energy consumption, especially in homes located in areas with abundant sunlight.
- Improved insulation and airtightness: Modern open floor house plans often incorporate advanced insulation techniques and materials to minimize heat loss and air leakage. This helps to maintain a comfortable indoor temperature year-round, reducing the need for heating and cooling systems to work harder.
- Energy-efficient appliances and systems: Open floor house plans often incorporate energy-efficient appliances and systems, such as LED lighting, Energy Star-rated appliances, and smart thermostats. These features further reduce energy consumption and contribute to a more sustainable home.
Overall, the increased energy efficiency of modern open floor house plans not only reduces energy consumption and utility bills but also contributes to a more sustainable and environmentally friendly lifestyle. By incorporating sustainable design principles and features, these plans create homes that are both comfortable and cost-effective to maintain, while minimizing their impact on the environment.
Enhanced accessibility
Modern open floor house plans prioritize enhanced accessibility, creating living spaces that are comfortable and easy to navigate for people of all ages and abilities. By removing physical barriers and incorporating universal design principles, these plans promote independence and safety for all occupants.
- Barrier-free entrances and hallways: Open floor plans often incorporate barrier-free entrances and hallways, which are designed to be accessible for people using wheelchairs or other mobility devices. This includes features such as wide doorways, ramps, and grab bars.
- Accessible bathrooms and kitchens: Bathrooms and kitchens in modern open floor house plans are designed with accessibility in mind. This may include features such as roll-in showers, adjustable countertops, and accessible storage solutions.
- Single-level living: Many modern open floor house plans are single-level, which eliminates the need for stairs and makes it easier for people with mobility impairments to move around the home.
- Universal design principles: Open floor plans often incorporate universal design principles, which aim to create spaces that are accessible and usable by people with a wide range of abilities. This includes features such as clear and intuitive signage, non-slip flooring, and adjustable lighting.
Overall, the enhanced accessibility features in modern open floor house plans promote independence and safety for all occupants, creating a more inclusive and comfortable living environment.










Related Posts


