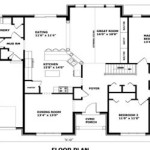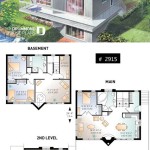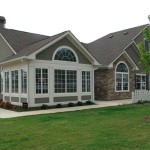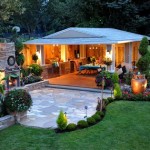Duplex house plans for narrow lots are architectural designs specifically tailored to maximize space and functionality on narrow parcels of land. These plans are ideal for urban areas or locations where land availability is limited. Duplex houses, featuring two separate living units within a single structure, provide an efficient solution for both homeowners and investors.
Narrow lot duplex plans are not just confined to urban settings, though. They are becoming increasingly popular in suburban and rural areas as land space becomes more precious. With their ability to accommodate multiple families on a single lot, duplex house plans offer an excellent option for families who want to live close to each other or for investors looking to generate rental income.
In the following sections, we will explore various duplex house plans for narrow lots. We will discuss their unique features, space-saving strategies, and how they can meet the needs of modern homeowners and investors.
When considering duplex house plans for narrow lots, there are several important points to keep in mind:
- Maximize vertical space
- Utilize natural light
- Create a sense of space
- Incorporate outdoor living areas
- Consider energy efficiency
- Plan for privacy
- Address parking needs
- Meet local building codes
- Hire an experienced builder
By considering these factors, you can create a duplex house plan that is both functional and stylish, making the most of your narrow lot.
Maximize vertical space
When designing a duplex house plan for a narrow lot, it is essential to make the most of the vertical space available. This can be achieved through the use of multiple stories, lofts, and mezzanines. By adding additional levels to the house, you can create more living space without increasing the footprint of the building.
- Multiple stories: Adding a second or even third story to your duplex house plan is a great way to maximize vertical space. This is especially useful if you need more bedrooms or bathrooms, as these rooms can be located on the upper floors.
- Lofts: Lofts are a great way to add extra living space to a duplex house plan without adding a full additional story. Lofts are typically located in the attic space and can be used for a variety of purposes, such as a home office, a guest room, or a playroom.
- Mezzanines: Mezzanines are similar to lofts, but they are typically smaller and located within the main living space of the house. Mezzanines can be used to create a variety of different spaces, such as a reading nook, a home office, or a play area for children.
By incorporating vertical space into your duplex house plan, you can create a more spacious and functional home without sacrificing any outdoor space.
Utilize natural light
Natural light can make a home feel more spacious and inviting, and it can also help to reduce energy costs. When designing a duplex house plan for a narrow lot, it is important to incorporate as much natural light as possible.
- Windows: Windows are the most obvious way to incorporate natural light into a home. When choosing windows for your duplex house plan, opt for large windows that allow plenty of light to enter. You should also consider the placement of your windows. Windows that face south will allow the most natural light into your home.
- Skylights: Skylights are another great way to add natural light to a home. Skylights can be installed in any room of the house, and they can provide a dramatic source of light. However, skylights can also be expensive to install and maintain, so it is important to weigh the pros and cons before deciding whether or not to include them in your duplex house plan.
- Atriums: Atriums are open-air spaces that are surrounded by windows. Atriums can be used to create a variety of different spaces, such as a living room, a dining room, or a garden. Atriums are a great way to add natural light to a home, and they can also help to create a sense of space.
- Light-colored walls and ceilings: Light-colored walls and ceilings reflect light, which can help to make a room feel more spacious and bright. When choosing paint colors for your duplex house plan, opt for light colors that will reflect the natural light that enters your home.
By incorporating natural light into your duplex house plan, you can create a more spacious, inviting, and energy-efficient home.
Create a sense of space
When designing a duplex house plan for a narrow lot, it is important to create a sense of space. This can be achieved through a variety of design techniques, such as:
- Open floor plan: Open floor plans are characterized by large, open spaces that are not divided by walls or partitions. This type of floor plan can help to make a home feel more spacious and inviting. When designing an open floor plan for a narrow lot, it is important to use furniture and other design elements to create distinct areas for different activities, such as cooking, dining, and relaxing.
- High ceilings: High ceilings can make a room feel more spacious and grand. When designing a duplex house plan for a narrow lot, consider using high ceilings in the main living areas, such as the living room and dining room. However, it is important to keep in mind that high ceilings can also make a home feel cold and impersonal, so it is important to use other design elements to create a warm and inviting atmosphere.
- Large windows and doors: Large windows and doors can help to bring the outdoors in, which can make a home feel more spacious and connected to nature. When choosing windows and doors for your duplex house plan, opt for large windows and doors that allow plenty of natural light to enter. You should also consider the placement of your windows and doors. Windows and doors that face a garden or other outdoor space can help to create a sense of connection to the outdoors.
- Light colors: Light colors reflect light, which can help to make a room feel more spacious and bright. When choosing paint colors for your duplex house plan, opt for light colors that will reflect the natural light that enters your home. You should also avoid using dark colors in small spaces, as this can make the space feel even smaller.
By incorporating these design techniques into your duplex house plan, you can create a home that feels spacious and inviting, even on a narrow lot.
Incorporate outdoor living areas
Outdoor living areas can extend the living space of your duplex house and provide a place to relax, entertain, and enjoy the outdoors. When designing a duplex house plan for a narrow lot, it is important to consider how you can incorporate outdoor living areas into the design.
One way to incorporate outdoor living areas into a duplex house plan for a narrow lot is to use vertical space. Rooftop terraces and balconies are a great way to add outdoor space to a home without taking up valuable ground space. Rooftop terraces can be used for a variety of purposes, such as entertaining, gardening, or simply relaxing and enjoying the views. Balconies can be used for similar purposes, and they can also be used to provide additional privacy for bedrooms or other living areas.
Another way to incorporate outdoor living areas into a duplex house plan for a narrow lot is to use the side yard space. Side yards are often overlooked, but they can be a valuable asset to a home. Side yards can be used to create a variety of outdoor living areas, such as patios, decks, or gardens. Patios are a great place to entertain guests or simply relax and enjoy the outdoors. Decks are similar to patios, but they are typically elevated off the ground. Decks can be used for a variety of purposes, such as sunbathing, grilling, or simply enjoying the views. Gardens are a great way to add beauty and tranquility to a home. Gardens can be used to grow flowers, vegetables, or herbs.
When designing outdoor living areas for a duplex house plan on a narrow lot, it is important to consider the following factors:
- Privacy: Outdoor living areas should be private and secluded from the street and neighboring properties. This can be achieved through the use of fences, hedges, or other screening devices.
- Orientation: The orientation of your outdoor living areas will determine how much sun and shade they receive. If you want to enjoy your outdoor living areas year-round, it is important to choose an orientation that will provide you with the desired amount of sun and shade.
- Access: Outdoor living areas should be easily accessible from the main living areas of the house. This can be achieved through the use of doors, windows, or stairs.
- Functionality: Outdoor living areas should be functional and meet your needs. If you plan on entertaining guests, you will need to provide seating and other amenities. If you plan on gardening, you will need to provide a water source and other gardening supplies.
By considering these factors, you can create outdoor living areas that are private, comfortable, and functional, even on a narrow lot.
Consider energy efficiency
Energy efficiency is an important consideration for any home, but it is especially important for duplex house plans on narrow lots. This is because narrow lots can limit the amount of natural light and ventilation that enters the home, which can make it more difficult to maintain a comfortable temperature inside. However, there are a number of design strategies that can be used to improve the energy efficiency of duplex house plans on narrow lots.
One of the most important things to consider when designing an energy-efficient duplex house plan for a narrow lot is the orientation of the home. The home should be oriented so that the long side of the house faces south. This will allow the home to take advantage of passive solar heat gain in the winter months. In the summer months, the overhangs of the roof can be designed to shade the windows from the sun, which will help to keep the home cool.
Another important consideration is the type of windows and doors that are used. Energy-efficient windows and doors will help to keep the heat in during the winter and the cold out during the summer. Look for windows and doors that have a high Energy Star rating. You should also consider the placement of the windows and doors. Windows and doors that are located on the south side of the house will allow the most natural light to enter the home.
In addition to the orientation of the home and the type of windows and doors that are used, there are a number of other design strategies that can be used to improve the energy efficiency of duplex house plans on narrow lots. These strategies include:
- Insulating the walls, roof, and foundation: Insulation will help to keep the heat in during the winter and the cold out during the summer. Be sure to use insulation that has a high R-value. The higher the R-value, the better the insulation will be at preventing heat transfer.
- Using energy-efficient appliances: Energy-efficient appliances will use less energy to operate, which will help to reduce your energy bills. Look for appliances that have a high Energy Star rating.
- Installing a programmable thermostat: A programmable thermostat will allow you to set different temperatures for different times of the day. This can help to save energy by reducing the amount of time that your heating and cooling system is running.
- Using renewable energy sources: Renewable energy sources, such as solar panels and wind turbines, can be used to generate electricity and heat for your home. This can help to reduce your reliance on fossil fuels and lower your energy bills.
By incorporating these design strategies into your duplex house plan for a narrow lot, you can create a home that is energy-efficient and comfortable to live in.
Plan for privacy
Privacy is an important consideration for any home, but it is especially important for duplex house plans on narrow lots. This is because narrow lots can make it difficult to create private outdoor spaces and to prevent noise from neighboring properties from entering the home.
There are a number of design strategies that can be used to improve privacy in duplex house plans on narrow lots. One strategy is to use fences, hedges, or other screening devices to create a barrier between the home and the street and neighboring properties. This will help to block out noise and create a more private outdoor space.
Another strategy is to use landscaping to create privacy. Trees, shrubs, and other plants can be used to create a natural barrier between the home and the street and neighboring properties. This will help to block out noise and create a more private outdoor space. It is important to choose plants that are appropriate for the climate and that will provide year-round privacy.
In addition to using fences and landscaping to create privacy, it is also important to consider the placement of windows and doors. Windows and doors that are located on the side of the house that faces the street or neighboring properties should be placed high on the wall or obscured with curtains or blinds. This will help to prevent people from looking into the home and create a more private .
By incorporating these design strategies into your duplex house plan for a narrow lot, you can create a home that is private and comfortable to live in.
Address parking needs
Parking is an important consideration for any home, but it is especially important for duplex house plans on narrow lots. This is because narrow lots can make it difficult to provide adequate parking for two families.
There are a number of design strategies that can be used to address parking needs in duplex house plans on narrow lots. One strategy is to use a shared driveway. A shared driveway is a driveway that is shared by both units in the duplex. This can be a good option if the lot is not wide enough to accommodate two separate driveways.
Another strategy is to use a tandem parking arrangement. A tandem parking arrangement is an arrangement in which one car is parked behind another car. This can be a good option if the lot is not deep enough to accommodate two cars parked side-by-side.
In addition to using a shared driveway or a tandem parking arrangement, it is also important to consider the placement of the parking spaces. The parking spaces should be located in a convenient location that is easy to access from both units in the duplex. The parking spaces should also be large enough to accommodate the size of the vehicles that will be parked in them.
By incorporating these design strategies into your duplex house plan for a narrow lot, you can create a home that meets the parking needs of both families.
- Shared driveway: A shared driveway is a driveway that is shared by both units in the duplex. This can be a good option if the lot is not wide enough to accommodate two separate driveways.
- Tandem parking arrangement: A tandem parking arrangement is an arrangement in which one car is parked behind another car. This can be a good option if the lot is not deep enough to accommodate two cars parked side-by-side.
- Convenient location: The parking spaces should be located in a convenient location that is easy to access from both units in the duplex.
- Adequate size: The parking spaces should be large enough to accommodate the size of the vehicles that will be parked in them.
Meet local building codes
In addition to the design considerations discussed above, it is also important to make sure that your duplex house plan for a narrow lot meets all local building codes. Building codes are regulations that govern the construction of buildings and other structures. These codes are in place to ensure that buildings are safe and habitable. Building codes can vary from municipality to municipality, so it is important to check with your local building department to determine what codes apply to your project.
- Setbacks: Setbacks are the minimum distances that a building must be set back from the property line. Setbacks are in place to ensure that buildings are not built too close to the street or to neighboring properties. Setbacks can vary depending on the zoning of the property and the size of the lot.
- Height restrictions: Height restrictions limit the height of buildings. Height restrictions are in place to ensure that buildings do not block sunlight from neighboring properties and to prevent buildings from becoming too tall and unstable. Height restrictions can vary depending on the zoning of the property and the size of the lot.
- Fire safety: Fire safety codes are in place to ensure that buildings are safe in the event of a fire. Fire safety codes can include requirements for fire sprinklers, smoke detectors, and fire escapes. Fire safety codes can vary depending on the size and occupancy of the building.
- Energy efficiency: Energy efficiency codes are in place to ensure that buildings are energy efficient. Energy efficiency codes can include requirements for insulation, windows, and appliances. Energy efficiency codes can vary depending on the climate zone in which the building is located.
By ensuring that your duplex house plan for a narrow lot meets all local building codes, you can be sure that your home is safe and habitable.
Hire an experienced builder
Hiring an experienced builder is one of the most important decisions you will make when building a duplex house on a narrow lot. An experienced builder will be familiar with the challenges of building on a narrow lot and will be able to help you create a home that meets your needs and budget.
Here are some of the benefits of hiring an experienced builder:
- Experience: An experienced builder will have a deep understanding of the construction process and will be able to anticipate and solve problems that may arise during construction.
- Knowledge: An experienced builder will be up-to-date on the latest building codes and regulations and will be able to ensure that your home is built to the highest standards.
- Relationships: An experienced builder will have established relationships with subcontractors and suppliers, which can save you time and money.
- Peace of mind: Hiring an experienced builder will give you peace of mind knowing that your home is being built by a professional who will take pride in their work.
When interviewing potential builders, be sure to ask about their experience building on narrow lots. You should also ask for references from previous clients. Once you have hired a builder, be sure to communicate your needs and expectations clearly. This will help to ensure that you are happy with the finished product.
Here are some additional tips for working with a builder:
- Be clear about your budget: Let your builder know your budget upfront so that they can help you design a home that meets your needs and budget.
- Be flexible: Things don’t always go according to plan during construction. Be flexible and willing to make changes if necessary.
- Communicate regularly: Stay in regular communication with your builder throughout the construction process. This will help to ensure that you are both on the same page.
- Be patient: Building a home takes time. Be patient and don’t expect your home to be finished overnight.
By following these tips, you can increase the chances of having a successful experience building a duplex house on a narrow lot.










Related Posts








