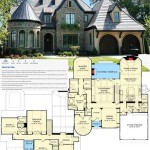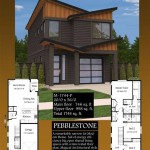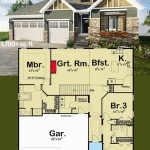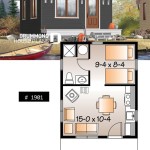Pier house plans offer intricate blueprints for constructing structures over water bodies, primarily in coastal areas. These plans provide detailed specifications for building residences, recreational areas, or other structures that extend from the shoreline or over piers. For instance, a typical pier house plan may encompass a foundation design, floor plans, elevation drawings, and material recommendations.
Designing pier houses requires careful consideration of factors such as water depth, tidal fluctuations, wind loads, and environmental regulations. Pier house plans typically include provisions for structural integrity, weather resistance, and access to utilities. They may also incorporate elements like decks, balconies, and boat slips to enhance functionality and enjoyment.
In the following sections, we will delve into the key aspects of pier house plans, exploring their design considerations, construction techniques, and the benefits and challenges associated with building over water.
Pier house plans involve:
- Structural integrity
- Water depth assessment
- Tidal fluctuation consideration
- Wind load calculations
- Environmental regulation compliance
- Utility access planning
- Recreational amenities integration
- Coastal landscape harmonization
These factors ensure the safety, functionality, and aesthetic appeal of pier houses.
Structural integrity
Ensuring the structural integrity of pier houses is paramount to guarantee the safety and longevity of these structures. Pier houses, being built over water, face unique challenges that necessitate careful consideration of various factors.
- Foundation design
Pier houses require robust foundations to withstand the dynamic forces of water and wind. Engineers must carefully assess the water depth, soil conditions, and tidal fluctuations to determine the appropriate foundation type. Pile foundations, for instance, are commonly used to transfer the structure’s weight to deeper, more stable soil layers. - Load calculations
Pier houses must be designed to the weight of the structure itself, as well as any occupants, furniture, and potential snow or wind loads. Engineers perform detailed calculations to determine the maximum loads that the pier and foundation can safely support. - Material selection
The materials used in pier house construction play a crucial role in ensuring structural integrity. Pressure-treated, for example, is commonly used for pilings and framing due to its resistance to rot and decay. Corrosion-resistant materials, such as galvanized steel or aluminum, are employed for hardware and other exposed elements. - Wind resistance
Pier houses are particularly vulnerable to wind forces due to their exposed location. Engineers must design the structure to withstand high winds by incorporating features such as shear walls, hurricane straps, and wind baffles. Proper bracing and reinforcement help to prevent structural damage during storms.
By carefully addressing these structural integrity considerations, pier house plans ensure the stability and resilience of these unique waterfront structures.
Water depth assessment
Water depth assessment is a critical aspect of pier house planning as it directly influences the structural design and feasibility of the project. Engineers must carefully evaluate the water depth at the construction site to ensure the safety and stability of the pier house.
1. Determining the required water depth
The first step involves determining the minimum water depth required for the pier house. This depends on several factors, including the type of boat or watercraft that will be using the pier, the desired clearance between the pier and the water surface, and any local regulations or restrictions.
2. Measuring water depth
Once the required water depth is established, engineers conduct a thorough survey of the construction site to measure the actual water depth. This involves using specialized equipment, such as sonar or echo sounders, to obtain accurate readings at different points along the proposed pier’s location.
3. Considering tidal fluctuations
Tidal fluctuations can significantly impact the water depth, especially in coastal areas. Engineers must account for the range of tides, including high tide, low tide, and mean tide levels, to ensure that the pier house will have adequate clearance from the water’s surface at all times.
4. Assessing the slope and bottom conditions
The slope of the seabed and the underlying soil conditions also play a role in determining the feasibility of pier construction. A gradual slope and stable bottom conditions are ideal, as they provide a solid foundation for the pier’s pilings or supports.
By carefully assessing the water depth and related factors, engineers can design pier house plans that are safe, structurally sound, and compliant with local regulations.
Tidal fluctuation consideration
Tidal fluctuations pose unique challenges in pier house design and construction. Engineers must carefully account for the range of tides, including high tide, low tide, and mean tide levels, to ensure the safety and functionality of the pier house.
- Structural integrity
Tidal fluctuations can affect the structural integrity of the pier house. During high tide, the water level rises, increasing the hydrostatic pressure on the pier’s pilings and supports. Engineers must design the pier to withstand these increased forces and ensure that the structure remains stable and secure. - Access to the pier house
Tidal fluctuations can also impact access to the pier house. During low tide, the water level may recede, exposing the pilings and supports. This can make it difficult or even dangerous to access the pier house, especially for individuals with mobility impairments. Engineers must design the pier with safe and accessible walkways or ramps that can accommodate varying water levels. - Utilities and services
Tidal fluctuations can affect the operation of utilities and services connected to the pier house. For example, if the pier house is connected to a sewer system, the tidal fluctuations may need to be considered in the design of the plumbing system to prevent backflow or flooding. - Environmental impact
Tidal fluctuations can also have an impact on the surrounding environment. For example, changes in water levels can affect the local marine ecosystem and wildlife. Engineers must consider these potential impacts and design the pier house in a way that minimizes any negative effects on the environment.
By carefully considering tidal fluctuations, engineers can design pier house plans that are safe, functional, and environmentally responsible.
Wind load calculations
Wind load calculations are critical for ensuring the structural integrity and safety of pier houses, which are often exposed to high winds and storms. Engineers must carefully consider various factors to determine the wind loads that the pier house will experience.
- Wind speed and direction
The wind speed and direction are the most important factors in wind load calculations. Engineers use historical data and weather patterns to determine the maximum wind speeds and directions that the pier house is likely to experience. - Exposure category
The exposure category of the pier house is also important. Pier houses located in open areas, such as on the coast or in large bodies of water, are more exposed to wind than pier houses located in sheltered areas, such as in a cove or behind a barrier island. Engineers use the exposure category to determine the appropriate wind speed for the calculations. - Building shape and size
The shape and size of the pier house also affect the wind loads. Larger pier houses with complex shapes are more likely to experience higher wind loads than smaller pier houses with simple shapes. Engineers use wind tunnel testing or computer modeling to determine the wind loads for different pier house designs. - Local building codes
Local building codes often have specific requirements for wind load calculations. Engineers must follow these codes to ensure that the pier house is designed to withstand the local wind loads.
By carefully considering all of these factors, engineers can perform accurate wind load calculations to ensure the safety and structural integrity of pier houses.
Environmental regulation compliance
Pier house plans must comply with various environmental regulations to minimize their impact on the surrounding environment. These regulations aim to protect water quality, wildlife habitats, and coastal ecosystems.
- Water quality protection
Pier house construction can potentially affect water quality through erosion, sedimentation, and pollution. Environmental regulations require pier house plans to incorporate measures to minimize these impacts, such as using erosion control barriers and stormwater management systems. - Wildlife habitat protection
Pier houses can impact wildlife habitats, particularly for marine species. Regulations may require pier house plans to avoid sensitive habitats, such as seagrass beds and coral reefs. Additionally, lighting fixtures must be designed to minimize light pollution, which can disrupt wildlife behavior. - Coastal ecosystem protection
Pier houses can alter coastal ecosystems by modifying water flow patterns and sediment transport. Regulations may require pier house plans to be designed in a way that minimizes these impacts, such as using open-pile structures that allow for water circulation. - Permitting requirements
In many jurisdictions, pier house construction requires permits from local, state, and federal agencies. These permits ensure that the pier house plans comply with environmental regulations and that the project will not have a significant impact on the environment.
By complying with environmental regulations, pier house plans can help to protect the environment and preserve coastal ecosystems for future generations.
Utility access planning
Utility access planning is crucial for pier house plans to ensure that the structure has access to essential services such as electricity, water, and sewage. Careful consideration must be given to the following aspects:
- Electrical power
Pier houses require a reliable source of electrical power for lighting, appliances, and other electrical systems. Utility access planning involves determining the electrical load requirements of the pier house and designing the electrical system to meet those needs. This includes specifying the appropriate wiring, circuit breakers, and electrical panels. - Water supply
Access to a clean and reliable water supply is essential for pier houses. Utility access planning involves determining the water needs of the pier house and designing the plumbing system to meet those needs. This includes specifying the appropriate pipes, fixtures, and water heater. - Sewage disposal
Pier houses must have a proper sewage disposal system to prevent contamination of the surrounding water. Utility access planning involves designing the plumbing system to connect to an existing sewer system or to install an on-site septic system. - Telecommunications
In today’s world, access to telecommunications services such as telephone and internet is essential for many pier house owners. Utility access planning involves determining the telecommunications needs of the pier house and designing the necessary infrastructure to support those needs.
By carefully considering utility access planning, pier house plans can ensure that the structure has access to the essential services necessary for comfortable and convenient living.
Recreational amenities integration
Pier house plans often incorporate recreational amenities to enhance the enjoyment and livability of the structure. These amenities can range from simple features to elaborate outdoor living spaces, depending on the size and budget of the project.
One common recreational amenity is a deck or patio. Decks and patios provide an outdoor space for relaxation, dining, or entertaining. They can be designed with a variety of materials, such as wood, composite decking, or pavers. Some decks and patios may also include features such as built-in seating, fire pits, or outdoor kitchens.
Another popular recreational amenity is a swimming pool or hot tub. Swimming pools and hot tubs provide a refreshing and relaxing way to enjoy the outdoors. They can be designed in a variety of shapes and sizes, and can be installed above ground or in-ground. Some swimming pools and hot tubs may also include features such as waterfalls, jets, or lighting.
For pier houses located in areas with boating access, a boat dock or slip may be a desirable recreational amenity. Boat docks and slips provide a convenient and secure place to dock a boat. They can be designed to accommodate boats of various sizes and types. Some boat docks and slips may also include features such as electricity, water, and lighting.
Other recreational amenities that may be integrated into pier house plans include outdoor showers, fish cleaning stations, and fire pits. These amenities can enhance the overall functionality and enjoyment of the pier house, and can make it a more attractive and desirable property.
Coastal landscape harmonization
Coastal landscape harmonization is a critical aspect of pier house plans to ensure that the structure blends seamlessly with its surroundings and minimizes its visual impact on the natural environment. Careful consideration must be given to the following aspects:
- Building design
The design of the pier house should complement the surrounding coastal landscape. This includes choosing materials and colors that are in harmony with the natural environment, and designing the structure to minimize its visual impact. For example, using natural materials such as wood or stone, and incorporating features such as green roofs or solar panels, can help to reduce the visual impact of the pier house. - Site planning
The location and orientation of the pier house on the site can also affect its visual impact. Careful consideration should be given to the placement of the pier house to minimize its visibility from sensitive viewpoints, such as beaches or public access areas. Additionally, the pier house should be oriented to take advantage of natural features, such as trees or rock formations, to help screen it from view. - Landscaping
Landscaping can be used to further harmonize the pier house with its surroundings. Native plants and vegetation can be used to create a natural buffer around the pier house, and to help it blend in with the existing landscape. Additionally, landscaping can be used to create outdoor spaces that are both functional and visually appealing. - Lighting
The lighting of the pier house should be designed to minimize light pollution and glare. This can be achieved by using shielded fixtures and by directing the light downward. Additionally, the use of motion sensors can help to reduce unnecessary lighting.
By carefully considering coastal landscape harmonization, pier house plans can ensure that the structure is visually compatible with its surroundings and minimizes its impact on the natural environment.
In addition to the above considerations, pier house plans should also be designed to be resilient to coastal hazards, such as storms and flooding. This includes using durable materials and construction techniques, and elevating the structure above the base flood elevation. By taking these factors into account, pier house plans can create structures that are both beautiful and resilient.










Related Posts








