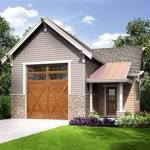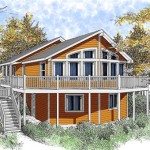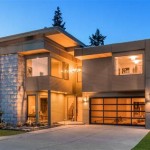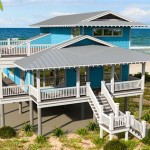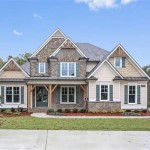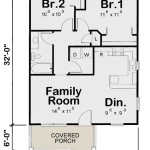Multi Residential House Plans refer to architectural designs created specifically for residential buildings intended to house multiple families or individuals. These plans are meticulously crafted to accommodate the unique requirements of living spaces shared among different occupants.
One common example of a multi residential house plan is a duplex, which consists of two separate living units within a single structure. Each unit typically has its own entrance, living room, kitchen, bedrooms, and bathrooms, providing privacy and independence for its occupants while sharing common amenities such as walls, a roof, and potentially a yard.
Moving forward, this article will delve into the essential considerations, benefits, and challenges associated with multi residential house plans, guiding readers through the complexities of designing and managing living spaces shared by multiple parties.
When considering multi residential house plans, there are several important points to keep in mind:
- Zoning and Regulations
- Unit Mix and Size
- Shared Spaces and Amenities
- Privacy and Security
- Parking and Accessibility
- Sustainability and Energy Efficiency
- Construction Costs and Financing
- Property Management Considerations
- Tenant Relations and Screening
- Long-Term Investment Potential
By carefully addressing these factors, you can create a multi residential house plan that meets the needs of both the occupants and the investor.
Zoning and Regulations
Zoning and regulations play a crucial role in shaping multi residential house plans. Local authorities establish zoning laws to govern land use and building codes to ensure the safety and compatibility of structures within a given area.
When planning a multi residential house, it is essential to research the zoning laws of the intended location. These laws will specify the allowable uses of land, including whether multi residential housing is permitted. They will also outline the maximum height, density, and setbacks for buildings, as well as parking requirements and other restrictions.
It is advisable to consult with local planning officials or a real estate professional to obtain a clear understanding of the zoning regulations applicable to the specific property. This will help ensure that the multi residential house plan complies with all legal requirements and avoids potential delays or setbacks during the approval process.
Zoning regulations are not static and can change over time. It is important to stay informed about any proposed changes or updates to zoning laws that may impact multi residential house plans. By proactively addressing zoning and regulations, developers can increase the likelihood of a smooth and successful project.
Unit Mix and Size
Unit mix and size are crucial considerations in multi residential house plans. The optimal mix and size of units will depend on a variety of factors, including the target market, rental or sale intentions, and the overall design goals of the project.
Target Market: The target market for the multi residential house will influence the unit mix and size. For example, a project aimed at families may require a higher proportion of larger units with multiple bedrooms and bathrooms. Conversely, a project targeting young professionals or students may prioritize smaller, more affordable units.
Rental or Sale: The intended use of the units, whether for rental or sale, will also impact the unit mix and size. Rental units tend to be smaller and more affordable to attract a wider pool of tenants. For-sale units, on the other hand, can be larger and more luxurious to appeal to owner-occupants.
Design Goals: The overall design goals of the project should also be taken into account when determining the unit mix and size. For example, a project that emphasizes sustainability may opt for smaller units to reduce the building’s environmental footprint. Conversely, a project that prioritizes luxury may feature larger units with high-end finishes and amenities.
By carefully considering the target market, rental or sale intentions, and design goals, developers can create a unit mix and size that meets the needs of both the occupants and the investor.
Shared spaces and amenities are an important aspect of multi residential house plans, as they provide opportunities for occupants to socialize, relax, and enjoy the benefits of community living.
- Common Areas: Common areas are shared spaces within a multi residential building that are accessible to all occupants. These spaces can include lobbies, hallways, elevators, stairwells, and laundry facilities. Common areas should be well-maintained, safe, and inviting to encourage interaction among residents.
- Outdoor Spaces: Outdoor spaces, such as courtyards, patios, and balconies, provide opportunities for occupants to enjoy the fresh air and socialize. These spaces can be used for relaxation, recreation, or simply as a place to gather with neighbors. Outdoor spaces should be designed to be functional, attractive, and accessible to all residents.
- Recreational Facilities: Recreational facilities, such as swimming pools, fitness centers, and clubhouses, can enhance the quality of life for occupants. These amenities provide opportunities for exercise, relaxation, and social interaction. Recreational facilities should be designed to meet the needs of the target market and should be properly maintained to ensure safety and enjoyment.
- Parking: Adequate parking is essential for multi residential house plans. The number and type of parking spaces required will depend on factors such as the number of units, the target market, and local regulations. Parking spaces can be located in garages, carports, or surface lots, and should be designed to be safe, convenient, and accessible to all occupants.
By carefully planning and designing shared spaces and amenities, developers can create multi residential house plans that foster a sense of community and enhance the overall living experience for occupants.
Privacy and Security
Privacy and security are essential considerations in multi residential house plans. Occupants should feel safe and secure in their homes, and their privacy should be respected.
- Building Design: Building design can play a significant role in ensuring privacy and security. For example, units should be designed to minimize noise transmission between units. Windows and balconies should be placed to provide natural light and ventilation while maintaining privacy. Exterior lighting should be adequate to deter crime and ensure safe movement around the property.
- Access Control: Controlled access to the building and individual units is crucial for security. This can be achieved through the use of keycards, security codes, or intercom systems. Gated entrances and security cameras can further enhance security and provide peace of mind for occupants.
- Privacy Policies: Establishing clear privacy policies is important to protect the privacy of occupants. These policies should outline the rules and regulations regarding the use of common areas, noise levels, and the sharing of personal information.
- Community Involvement: Fostering a sense of community among occupants can help promote security and discourage crime. Encouraging neighbors to look out for each other and report suspicious activity can create a safer environment for everyone.
By incorporating these measures into multi residential house plans, developers can create living spaces that are both secure and respectful of occupants’ privacy.
Parking and Accessibility
Parking and accessibility are critical considerations in multi residential house plans. Adequate and accessible parking is essential for the convenience and safety of occupants, while accessibility features ensure that the building can be used by people with disabilities.
- Parking Requirements: The number of parking spaces required for a multi residential house plan will vary depending on factors such as the number of units, the target market, and local regulations. Developers should carefully research the parking requirements in the intended location and provide sufficient parking to meet the needs of occupants and visitors.
- Parking Design: The design of the parking area should prioritize safety and accessibility. Parking spaces should be well-lit, clearly marked, and designed to accommodate vehicles of various sizes. Accessible parking spaces should be located near the building entrance and should be compliant with applicable regulations.
- Accessibility Features: Multi residential house plans should incorporate accessibility features to ensure that the building is accessible to people with disabilities. This includes ramps, elevators, accessible entrances, and accessible units. Developers should follow applicable building codes and accessibility standards to create a barrier-free environment for all occupants.
- Public Transportation: If the multi residential house plan is located in an area with good public transportation, it is important to consider the accessibility of public transit stops. Occupants should be able to easily access public transportation to reduce their reliance on cars and promote sustainable transportation options.
By carefully considering parking and accessibility in multi residential house plans, developers can create living spaces that are both convenient and inclusive for all occupants.
Sustainability and Energy Efficiency
Sustainability and energy efficiency are increasingly important considerations in multi residential house plans. By incorporating sustainable design principles and energy-efficient technologies, developers can create living spaces that minimize environmental impact and reduce operating costs.
Sustainable Site Planning: Sustainable site planning involves carefully selecting and designing the location of a multi residential house to minimize its environmental impact. This includes considering factors such as solar orientation, natural ventilation, and the use of native plants in landscaping. By optimizing the site plan, developers can reduce energy consumption and create a more sustainable living environment.
Energy-Efficient Building Envelope: The building envelope refers to the physical barrier between the interior and exterior of a building. By using energy-efficient materials and construction methods, developers can create a building envelope that minimizes heat loss and heat gain. This can be achieved through the use of insulation, high-performance windows, and airtight construction techniques.
Renewable Energy Systems: Renewable energy systems, such as solar panels and geothermal heat pumps, can be integrated into multi residential house plans to reduce reliance on fossil fuels. Solar panels can generate electricity from sunlight, while geothermal heat pumps can provide heating and cooling by utilizing the earth’s natural heat. By incorporating renewable energy systems, developers can create more sustainable and cost-effective living spaces.
Water Conservation: Water conservation is an important aspect of sustainable multi residential house plans. By installing water-efficient fixtures and appliances, developers can reduce water consumption and lower utility costs for occupants. Additionally, rainwater harvesting systems can be implemented to collect and store rainwater for non-potable uses, such as irrigation and toilet flushing.
By incorporating these sustainability and energy efficiency measures into multi residential house plans, developers can create living spaces that are not only comfortable and cost-effective but also environmentally responsible.
Construction Costs and Financing
Construction costs and financing play a critical role in the success of multi residential house plans. Developers must carefully estimate construction costs and secure financing to ensure the project is financially viable.
Construction Cost Estimation: Accurate construction cost estimation is essential for multi residential house plans. Developers should factor in all aspects of construction, including materials, labor, permits, and professional fees. It is advisable to consult with experienced contractors and quantity surveyors to obtain a detailed cost estimate.
Financing Options: There are various financing options available for multi residential house plans. Developers can explore traditional bank loans, government-backed loans, and private equity investments. Each financing option has its own terms, interest rates, and repayment schedules. Developers should carefully evaluate the different options and choose the one that best suits their project’s needs.
Construction Loan Management: Once construction financing is secured, developers must effectively manage the construction loan to ensure the project is completed on time and within budget. This involves monitoring construction progress, managing cash flow, and maintaining open communication with the lender.
By carefully considering construction costs and financing, developers can increase the likelihood of a successful multi residential house plan.
Property Management Considerations
Property management is a crucial aspect of multi residential house plans. Effective property management ensures that the building is well-maintained, safe, and financially viable. Developers and investors should consider the following key property management considerations:
Tenant Screening and Selection: Careful tenant screening is essential to maintain a harmonious and responsible tenant base. Property managers should conduct thorough background checks, verify income and employment, and check references to select tenants who are likely to adhere to lease agreements and respect the property.
Rent Collection and Accounting: Timely rent collection is vital for the financial health of a multi residential property. Property managers should establish clear rent payment policies, provide convenient payment options, and implement late rent procedures to ensure consistent cash flow.
Property Maintenance and Repairs: Regular property maintenance is essential to preserve the value and functionality of the building. Property managers should establish a comprehensive maintenance plan that includes routine inspections, preventive maintenance, and prompt repairs. This includes addressing both common area maintenance and individual unit repairs.
Financial Management: Effective financial management is crucial for the long-term success of a multi residential property. Property managers should maintain accurate financial records, prepare regular financial statements, and monitor expenses to ensure the property is operating efficiently and meeting financial goals.
By addressing these property management considerations, developers and investors can create multi residential house plans that are not only well-designed but also financially viable and well-managed over the long term.
Tenant Relations and Screening
Tenant relations and screening are crucial aspects of successful multi residential house plans. Establishing positive tenant relations fosters a harmonious living environment and reduces turnover, while effective screening helps select responsible and compatible tenants.
Building Positive Tenant Relations: Property managers should prioritize building positive relationships with tenants by being responsive to their needs, addressing concerns promptly, and fostering a sense of community. Regular communication, clear lease agreements, and transparent policies help maintain open and respectful tenant-landlord interactions.
Tenant Screening Process: A comprehensive tenant screening process is essential to select tenants who are likely to be reliable, responsible, and respectful of the property. This process typically involves verifying income and employment, conducting credit and background checks, and checking references from previous landlords. Thorough screening helps minimize the risk of problematic tenants and protects the interests of both the landlord and other occupants.
Tenant Selection Criteria: Property managers should establish clear tenant selection criteria to ensure consistency and fairness in the screening process. These criteria may include minimum income requirements, acceptable credit scores, and positive references. By adhering to objective criteria, landlords can select tenants who meet the desired standards and are a good fit for the property.
Ongoing Tenant Management: Effective tenant management extends beyond the initial screening process. Property managers should maintain open communication with tenants, address any issues or concerns promptly, and enforce lease agreements fairly. By fostering a positive and respectful relationship with tenants, property managers can promote a stable and harmonious living environment.
Long-Term Investment Potential
Multi residential house plans offer strong long-term investment potential due to several key factors:
Stable Rental Income: Multi residential properties provide a steady stream of rental income, which can be a reliable source of passive income for investors. The demand for rental housing is typically consistent, as people always need places to live, making multi residential properties a relatively recession-resistant investment.
Potential for Appreciation: Over the long term, real estate values tend to appreciate, which can increase the value of multi residential properties. Factors such as population growth, economic development, and inflation can contribute to property value appreciation, potentially providing investors with capital gains.
Tax Benefits: Multi residential property owners may be eligible for various tax benefits, such as depreciation deductions, mortgage interest deductions, and property tax deductions. These tax benefits can reduce the overall cost of owning and operating a multi residential property, enhancing its long-term investment potential.
Diversification: Investing in multi residential properties can provide diversification benefits within an investment portfolio. By diversifying across multiple units and tenants, investors can reduce their risk exposure compared to investing in a single-family home or other types of real estate.
Hedge Against Inflation: Real estate, including multi residential properties, has historically been a good hedge against inflation. As inflation erodes the value of cash and other investments, the value of real estate tends to rise, preserving the purchasing power of investors.










Related Posts


