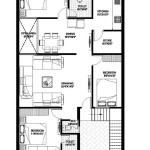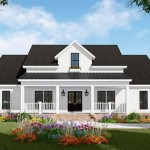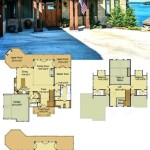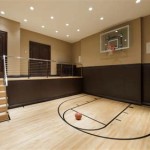French Country House Plans are architectural blueprints that serve as design templates for constructing homes that emulate the traditional architectural style found in the countryside of France. These plans typically incorporate design elements inspired by 18th-century French Provincial homes, characterized by their charming and rustic aesthetic.
French Country House Plans feature several distinctive characteristics that differentiate them from other architectural styles. They often incorporate elements such as steeply pitched roofs, dormer windows, decorative stonework, and arched doorways, creating a picturesque and inviting appearance. The plans also prioritize the creation of cozy and functional living spaces, with open floor plans, spacious rooms, and a focus on natural lighting.
The popularity of French Country House Plans lies in their ability to evoke a sense of timeless elegance and rustic charm. They are suitable for a wide range of home sizes and budgets, making them an appealing choice for those seeking a home that combines traditional style with modern amenities.
French Country House Plans are characterized by the following key points:
- Steeply pitched roofs
- Dormer windows
- Decorative stonework
- Arched doorways
- Open floor plans
- Spacious rooms
- Natural lighting
- Rustic charm
These elements combine to create homes that are both stylish and functional, with a timeless appeal.
Steeply pitched roofs
Steeply pitched roofs are a defining feature of French Country House Plans. They serve several important functions:
- Protection from the elements: The steep pitch helps to shed rain and snow quickly and efficiently, preventing water damage to the roof and the home’s interior.
- Ventilation: The slope of the roof creates a natural airflow, which helps to ventilate the attic and keep the home cool in warm weather.
- Aesthetic appeal: Steeply pitched roofs add a distinctive and charming touch to French Country homes, contributing to their overall curb appeal.
- Increased living space: The steep pitch of the roof allows for the creation of additional living space in the attic, which can be used as a bedroom, playroom, or home office.
Overall, steeply pitched roofs are an important part of French Country House Plans, providing both functional and aesthetic benefits.
Dormer windows
Dormer windows are another characteristic feature of French Country House Plans. They are vertical windows that project from the roof, creating a small alcove or bump-out. Dormer windows serve several important functions:
- Natural lighting: Dormer windows allow natural light to enter the attic or upper floor of the home, brightening up the space and reducing the need for artificial lighting.
- Ventilation: Dormer windows can be opened to provide ventilation, allowing fresh air to circulate and helping to keep the home cool and comfortable.
- Increased living space: Dormer windows can create additional living space in the attic or upper floor, which can be used for a variety of purposes, such as a bedroom, playroom, or home office.
- Aesthetic appeal: Dormer windows add a touch of charm and character to French Country homes, contributing to their overall curb appeal.
Dormer windows come in a variety of shapes and sizes, and can be customized to match the specific style of the home. They can be gabled, arched, or triangular, and can be fitted with a variety of window treatments, such as shutters or curtains.
Overall, dormer windows are an important part of French Country House Plans, providing both functional and aesthetic benefits.
Decorative stonework
Decorative stonework is a key element of French Country House Plans, adding a touch of rustic charm and sophistication to the home’s exterior. Stonework can be used in a variety of ways, including:
- Foundation and walls: Stone can be used to construct the foundation and walls of the home, providing a solid and durable base. Stone walls are also excellent insulators, helping to keep the home cool in the summer and warm in the winter.
- Arches and doorways: Stone can be used to create beautiful arches and doorways, adding a touch of elegance and grandeur to the home’s entrance.
- Patios and walkways: Stone can be used to create patios, walkways, and other outdoor living spaces, providing a durable and attractive surface that can withstand the elements.
- Decorative accents: Stone can be used to create a variety of decorative accents, such as window surrounds, quoins, and cornices, adding a touch of detail and interest to the home’s exterior.
The type of stone used for decorative stonework will vary depending on the region and the specific style of the home. Some of the most popular types of stone used for French Country homes include limestone, sandstone, and granite.
Overall, decorative stonework is an important part of French Country House Plans, adding a touch of rustic charm and sophistication to the home’s exterior.
Arched doorways
Arched doorways are a distinctive feature of French Country House Plans, adding a touch of elegance and grandeur to the home’s interior. Arches can be used in a variety of ways, including:
- Entryways: Arched doorways are a common feature in the entryways of French Country homes, creating a welcoming and inviting atmosphere.
- Interior doorways: Arched doorways can also be used to connect different rooms within the home, adding a touch of visual interest and flow.
- Windows: Arched windows are another popular feature of French Country homes, and they can be paired with arched doorways to create a cohesive look.
- Decorative accents: Arches can also be used to create decorative accents, such as niches, alcoves, and built-in shelves, adding a touch of charm and character to the home’s interior.
The shape of the arch can vary depending on the style of the home. Some of the most common types of arches used in French Country homes include:
- Round arches: Round arches are the most traditional type of arch, and they are often used in entryways and above windows.
- Pointed arches: Pointed arches are more common in Gothic-style homes, but they can also be found in some French Country homes.
- Segmental arches: Segmental arches are a flatter type of arch, and they are often used in interior doorways and windows.
- Elliptical arches: Elliptical arches are a more elongated type of arch, and they can add a touch of elegance to any space.
Arched doorways are a beautiful and versatile architectural feature that can add a touch of French Country charm to any home.
Open floor plans
Open floor plans are a defining feature of French Country House Plans, creating a spacious and inviting living environment. Open floor plans eliminate the traditional barriers between rooms, such as walls and doors, allowing for a more fluid and cohesive flow of space. This design approach offers several key advantages:
Increased natural light: Open floor plans allow for more natural light to penetrate the home, creating a brighter and more welcoming atmosphere. By removing walls and doors, more windows and doors can be incorporated into the design, maximizing the amount of natural light that enters the home.
Improved ventilation: Open floor plans also improve ventilation by allowing air to circulate more freely throughout the home. This helps to keep the home cool and comfortable in warm weather, and can also help to reduce energy costs by reducing the need for air conditioning.
Enhanced sense of space: Open floor plans create a more spacious and expansive feel, making the home feel larger than it actually is. This is especially beneficial in smaller homes, where every square foot of space is important.
Greater functionality: Open floor plans allow for greater flexibility in how the space is used. Furniture can be arranged in a variety of ways to create different seating areas, dining areas, and workspaces. This makes open floor plans ideal for families with children, who need plenty of space to play and grow.
Spacious rooms
French Country House Plans are renowned for their spacious rooms, which create a sense of grandeur and comfort. These rooms are designed to be both functional and inviting, with plenty of space for families to gather and entertain guests.
One of the key features of spacious rooms in French Country House Plans is the use of high ceilings. High ceilings create a sense of volume and grandeur, making the rooms feel even larger than they actually are. They also allow for more natural light to enter the home, creating a brighter and more welcoming atmosphere.
Another important aspect of spacious rooms is the use of large windows and doors. These openings allow for plenty of natural light to enter the home, and they also provide views of the surrounding landscape. Large windows and doors also help to blur the lines between the indoors and outdoors, creating a more cohesive living environment.
In addition to their size and natural light, spacious rooms in French Country House Plans are also characterized by their use of comfortable and inviting furnishings. Oversized sofas and chairs, plush fabrics, and warm colors create a cozy and relaxing atmosphere that is perfect for both entertaining and everyday living.
Overall, the spacious rooms in French Country House Plans are designed to create a sense of grandeur, comfort, and livability. These rooms are perfect for families who love to entertain and who appreciate the finer things in life.
Natural lighting
Natural lighting is a key element of French Country House Plans, and it is carefully considered in the design of every room. Large windows and doors are used to maximize the amount of natural light that enters the home, creating a bright and inviting atmosphere. The use of skylights and solar tubes can also help to bring natural light into darker areas of the home, such as hallways and bathrooms.
In addition to providing a more pleasant living environment, natural light also has a number of benefits for health and well-being. Studies have shown that exposure to natural light can help to improve mood, boost energy levels, and reduce stress. Natural light can also help to regulate the body’s circadian rhythm, which is important for sleep and overall health.
French Country House Plans typically incorporate a number of features that help to maximize natural lighting. These features include:
- Large windows and doors
- High ceilings
- Open floor plans
- Light-colored walls and ceilings
- Skylights and solar tubes
By incorporating these features into the design of the home, architects can create a home that is filled with natural light and all of its associated benefits.
Overall, natural lighting is an essential element of French Country House Plans. It creates a bright and inviting atmosphere, and it also has a number of benefits for health and well-being.
Rustic charm
Rustic charm is a key element of French Country House Plans, and it is achieved through the use of natural materials, simple lines, and warm colors. Natural materials such as wood, stone, and brick are used extensively both inside and outside the home, creating a sense of warmth and authenticity. Simple lines and forms are also used to create a sense of rustic charm, and decorative details are kept to a minimum.
One of the most important elements of rustic charm is the use of natural materials. Wood is the most common material used in French Country homes, and it can be found in a variety of forms, such as beams, flooring, and furniture. Stone and brick are also popular choices for exterior walls and fireplaces. These natural materials give French Country homes a warm and inviting feel, and they help to create a connection to the surrounding landscape.
Simple lines and forms are another important element of rustic charm. French Country homes typically have simple, uncluttered lines, and they avoid the use of excessive ornamentation. This simplicity creates a sense of peace and tranquility, and it allows the natural beauty of the materials to take center stage.
Warm colors are also essential for creating rustic charm. Earthy tones such as beige, brown, and green are commonly used in French Country homes, and they help to create a warm and inviting atmosphere. These colors are also reminiscent of the natural world, and they help to bring the outdoors in.










Related Posts








